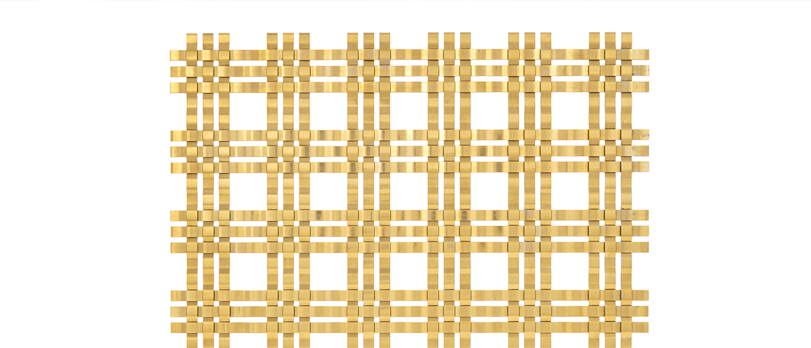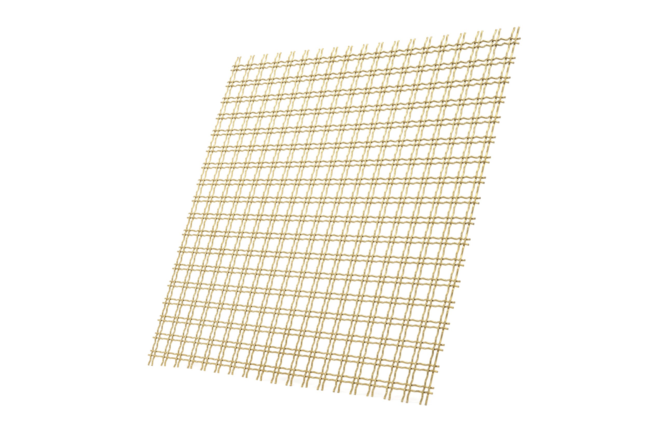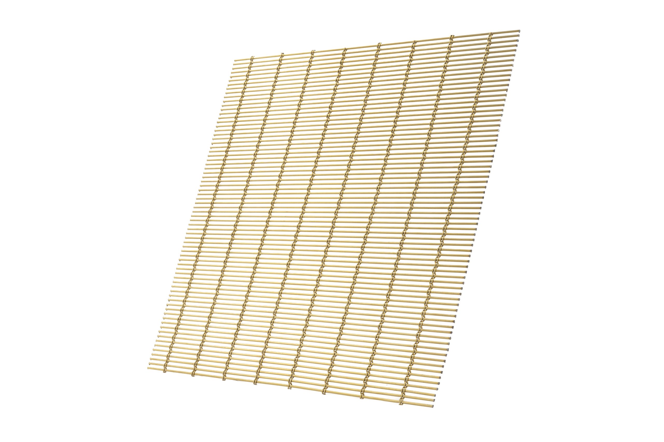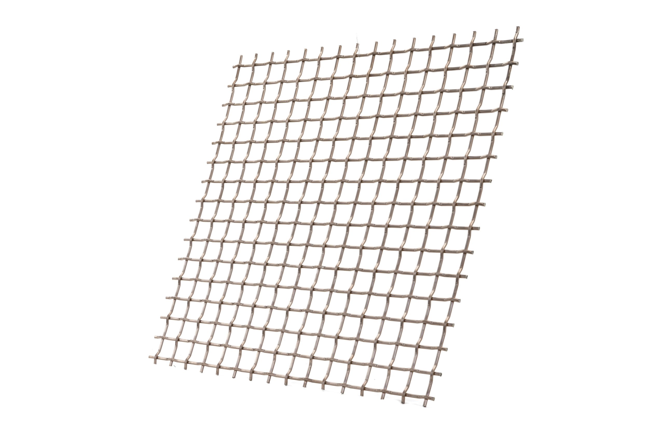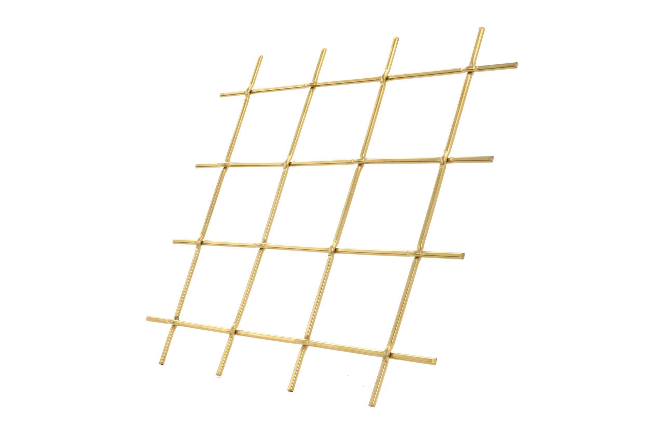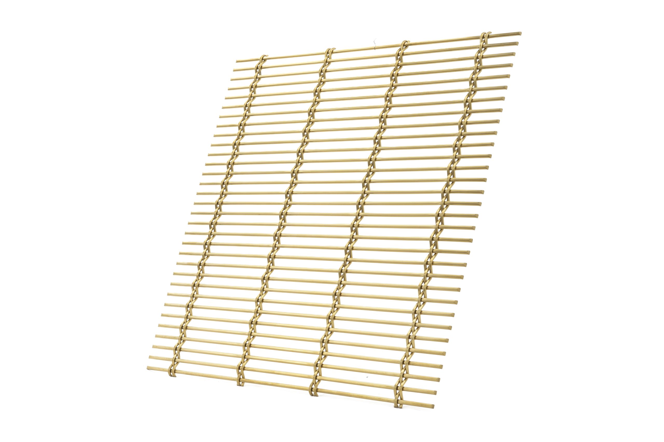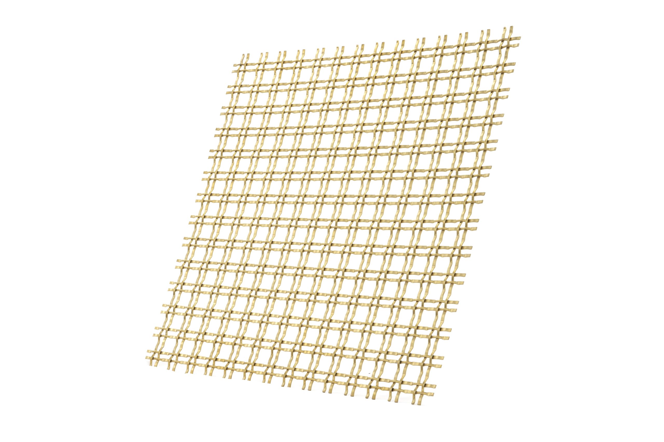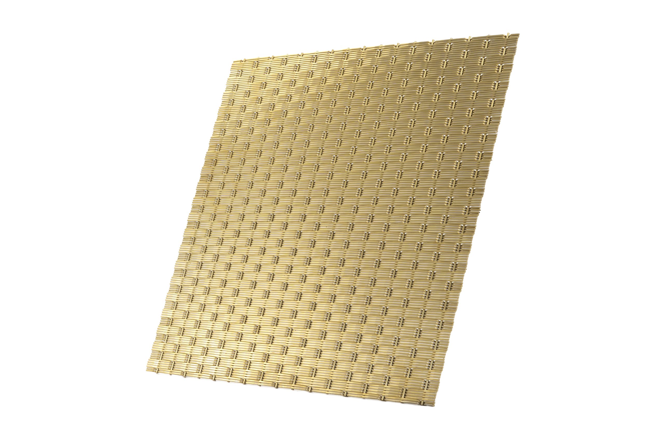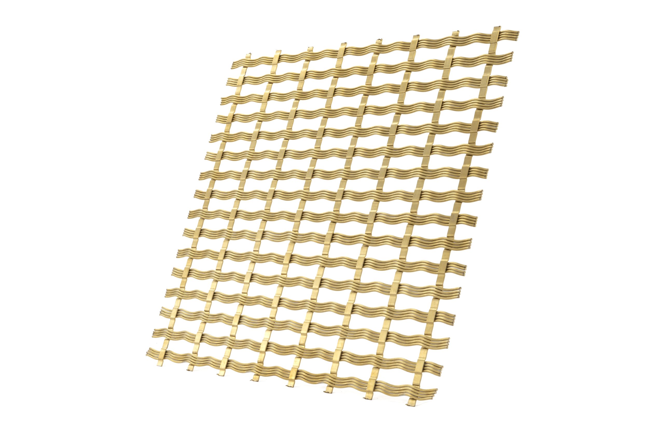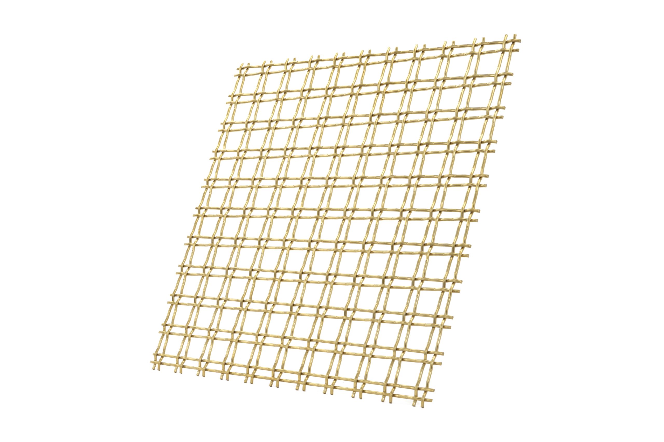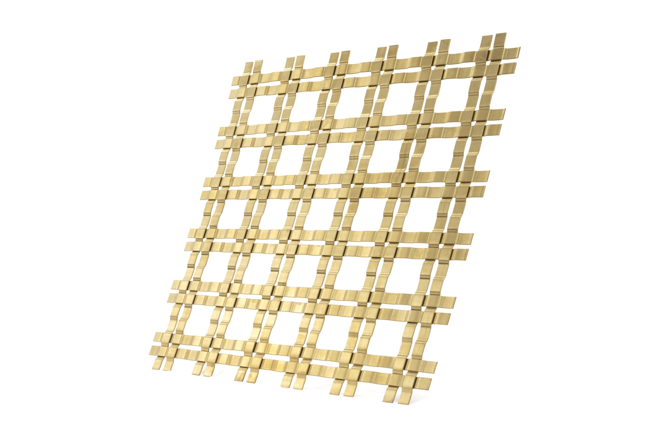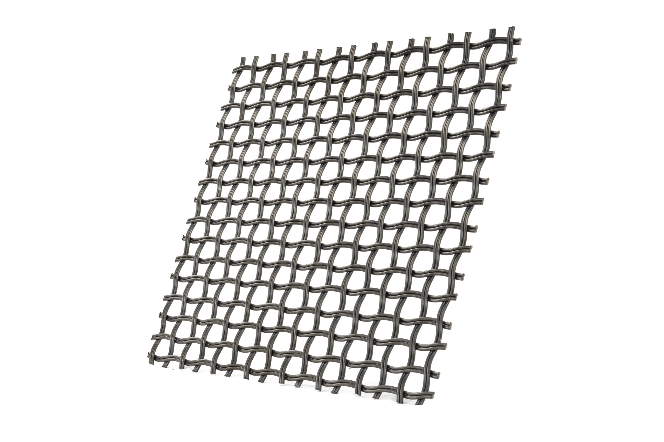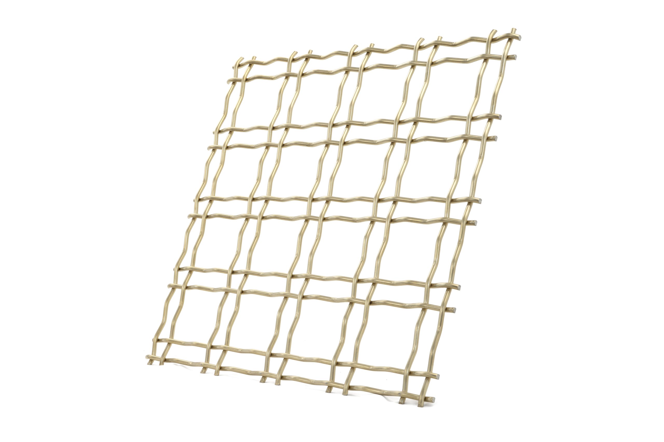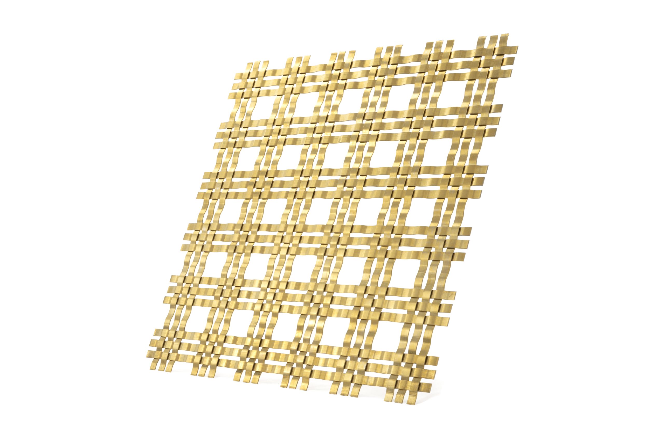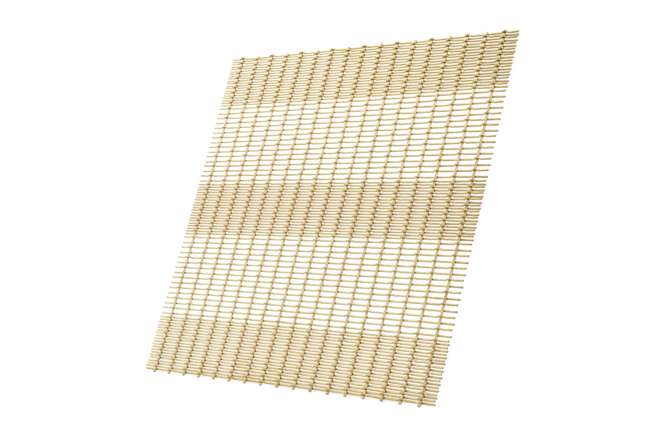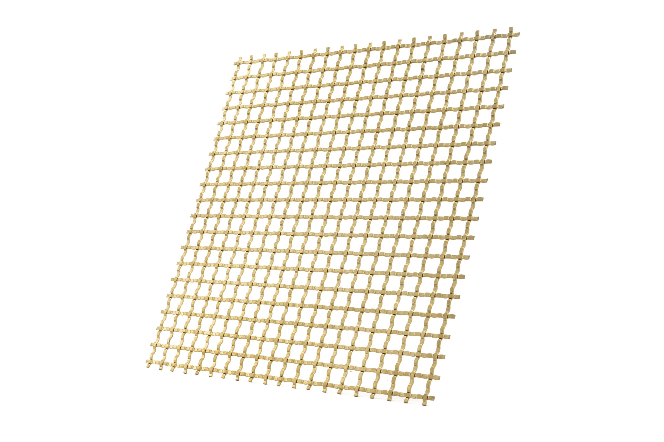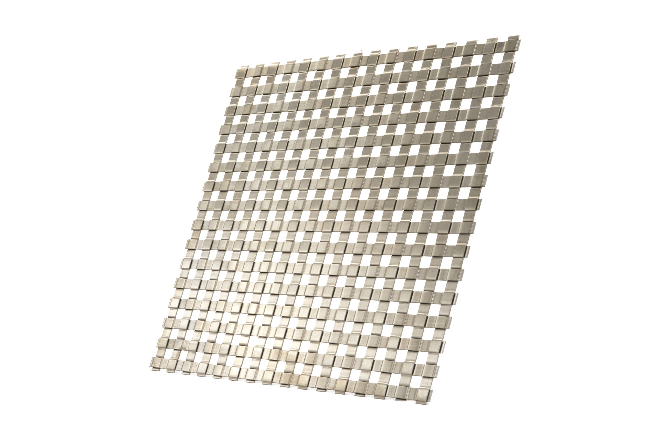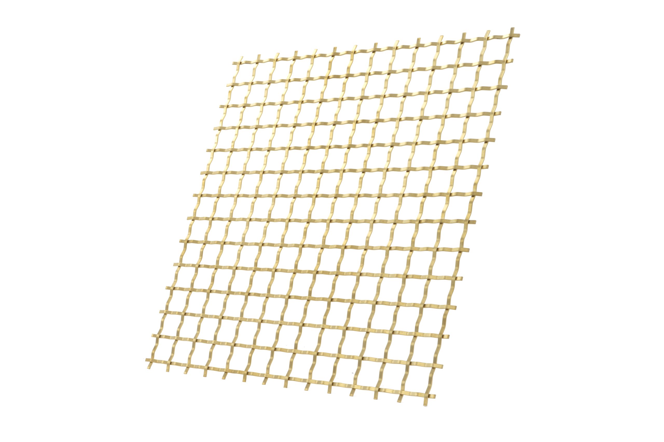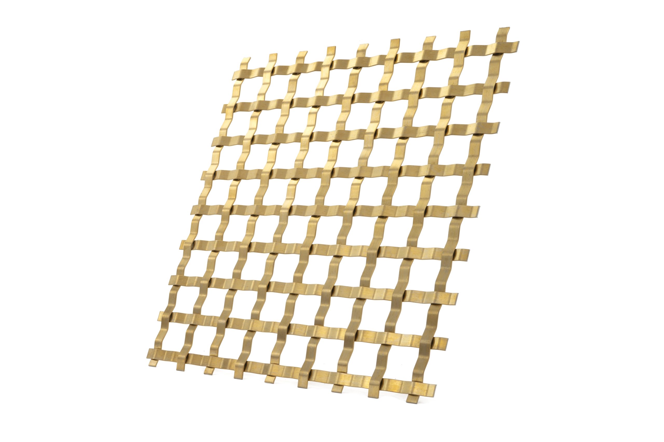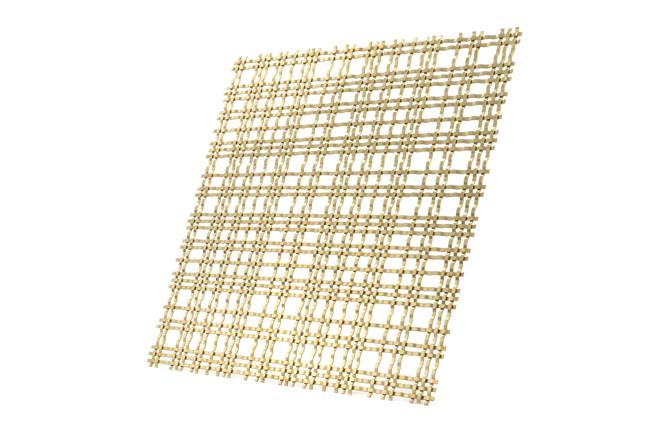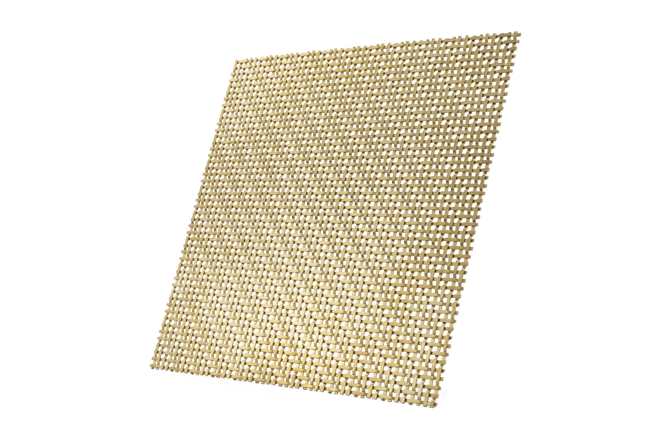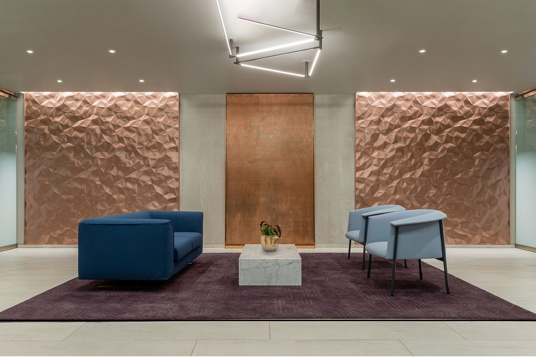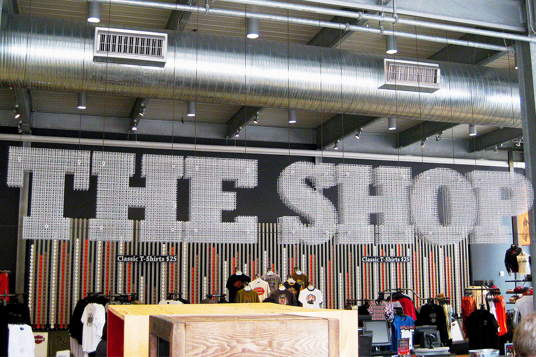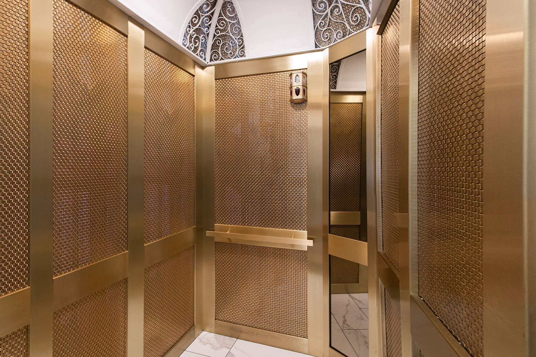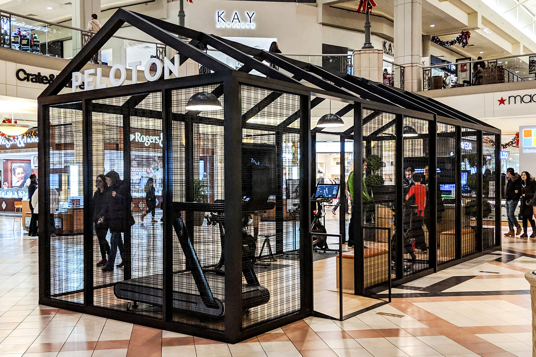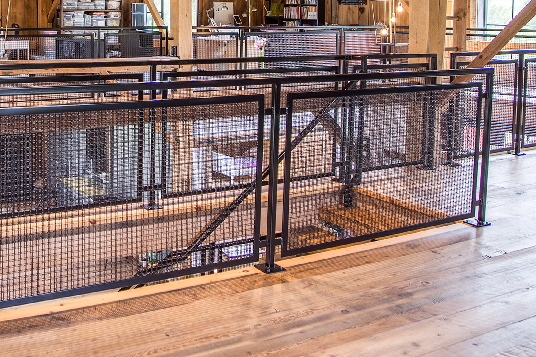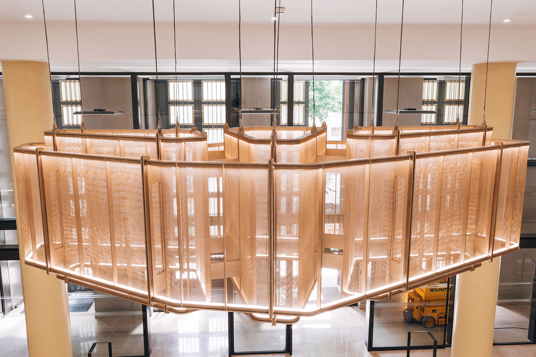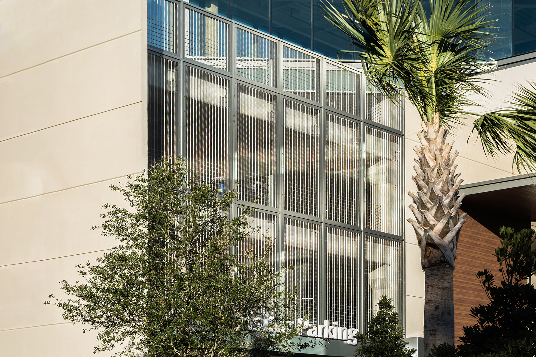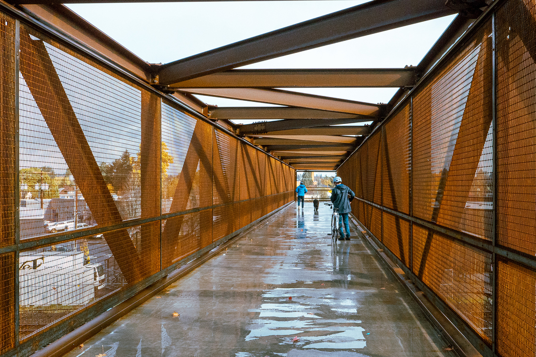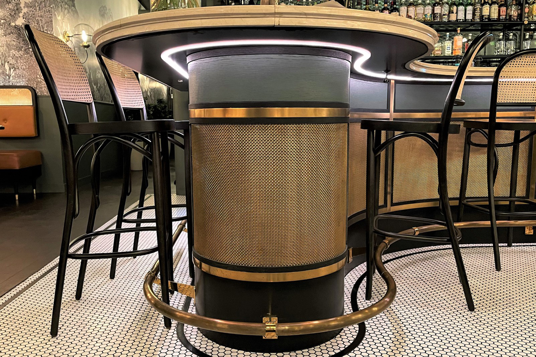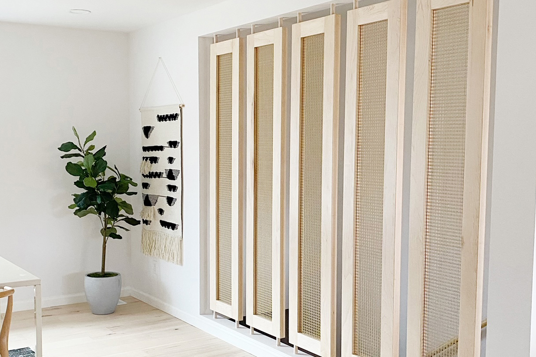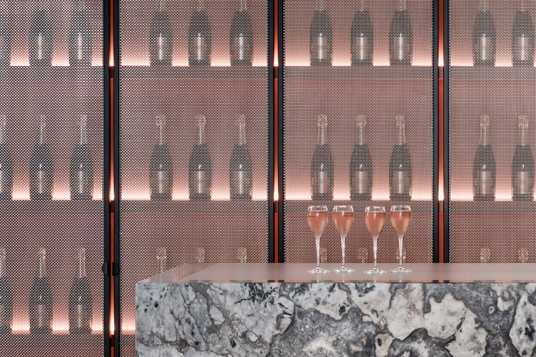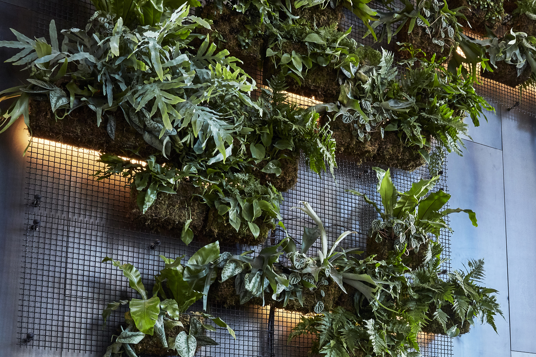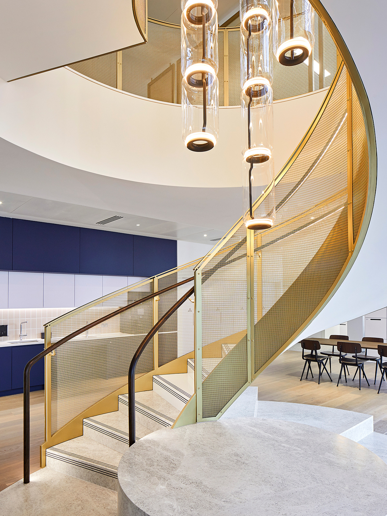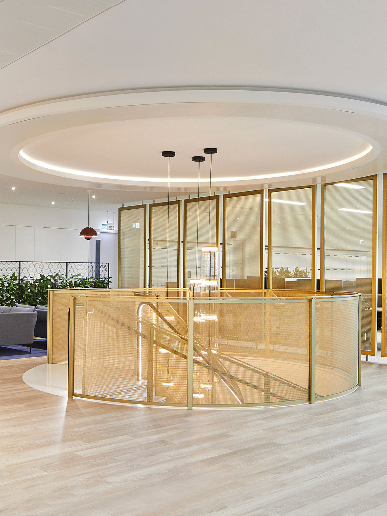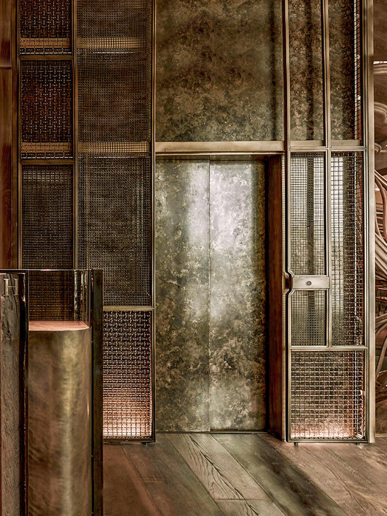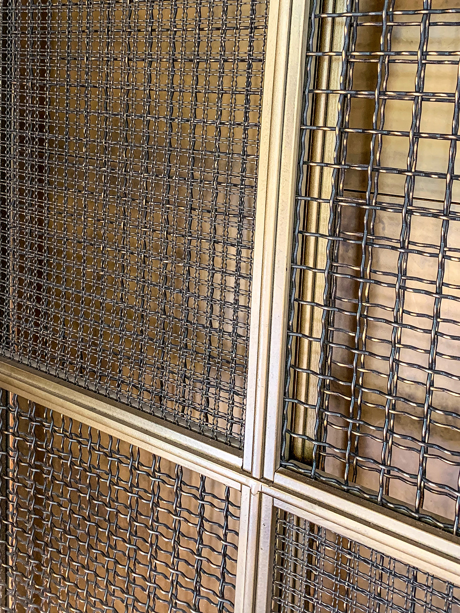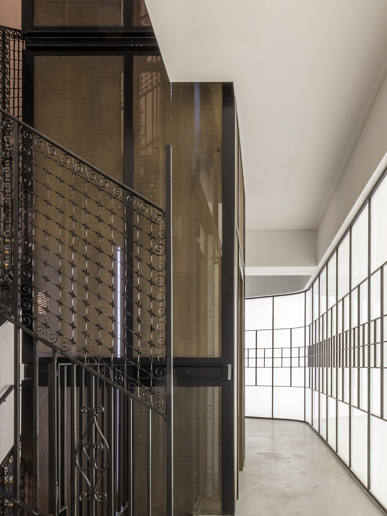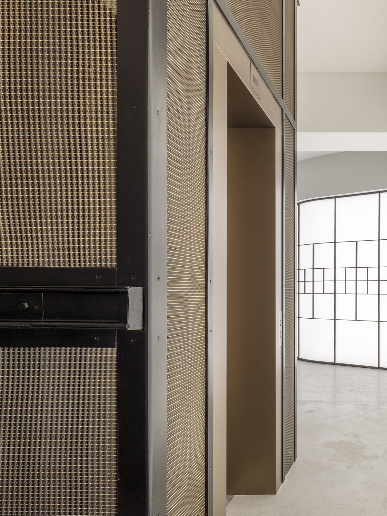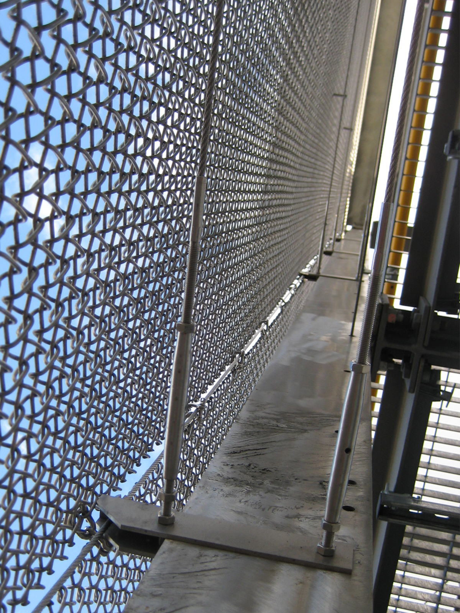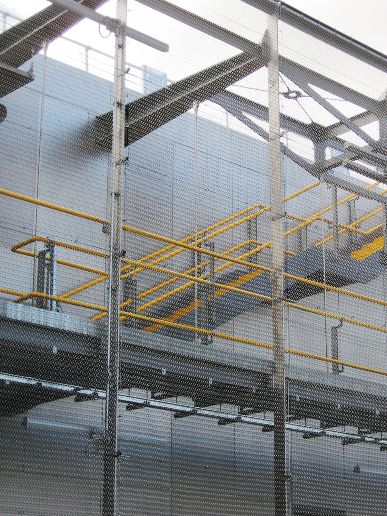JDL Amron PVD Architectural Mesh
JDL Amron PVD Rigid Woven Mesh M33-5
Colour: Champagne
Champagne is suitable for interior and exterior use
JDL Amron PVD Architectural Mesh – created in partnership by John Desmond Ltd and Amron Architectural
Fabricated from stainless steel JDL Amron PVD Architectural Mesh is created in a range of colours via the PVD (Physical Vapour Deposition) colouring process with the end-product being a durable, practical mesh in a range of aesthetic colours.
The range of 21 Products and six colourways is now being added to by further designs. If you don’t see the mesh design you have in mind, get in touch to see other available products.
Do you feel architectural mesh could work in your design scheme? Get in touch with us on [email protected]
JDL Amron PVD Architectural Mesh – features and benefits
- PVD Architectural Mesh is available in a wide range of decorative pattern options and can be fabricated, folded and fixed into a variety of designs suitable for signage, retail and exhibition fittings, home improvements, screens and dividers and garden landscaping.
- Plants can be grown along architectural mesh making it suitable for garden and public landscaping, interior landscaping and oasis planting areas in offices.
- PVD Architectural Mesh is strong and resistant to high winds and is therefore suitable for security screens, staircase balustrades, fire escape cladding and building-site fencing.
- PVD Architectural Mesh can be tensioned, with the minimum of fixings, from the top to bottom of tall buildings such as multi-storey carparks to form safety cladding and solar shading.
- Architectural mesh protects against the sun, allows open air-flow and prevents heated air from amassing along a building’s façade ideal for solar-shading, reducing costs for air-conditioning.
- The relative transparency of architectural mesh means there is high visibility looking out from the building’s interior whilst creating screening and privacy from the exterior which makes it suitable for cladding and balcony panels.
- PVD Architectural Mesh can be made into moveable frames i.e. it does not have to be fixed thus allowing for flexible use such as for exhibition merchandising display and partitioning, signage backdrops and banners. Additionally, for signage, frames can be fabricated with mesh infils and lettering can be printed directly onto the mesh.
- High corrosion resistance makes architectural mesh suitable for marine and coastal locations, yachts and cruise ships.
- PVD Architectural Mesh is inherently fire-retardant making it suitable for all interior and exterior building applications.
Suitable for a wide range of applications
Do you feel PVD architectural mesh could work in your design scheme?

Email and tell us about your project on [email protected] or call Anthony on +44 (0)1795 228 583
22 Bishopsgate, London.
Showing helical staircase balustrading inJDL Amron PVD Architectural mesh
IPZ-56 in Champagne with solid framing also in PVD coloured stainless steel in Champagne.
22 Bishopsgate, London.
Showing circular staircase gallery balustrading and floor and ceiling mounted space dividers in JDL Amron PVD Architectural Mesh IPZ-56 in Champagne with solid framing also in PVD coloured stainless steel in Champagne.
Architectural Mesh
IPZ-56 in Champagne with solid framing also in PVD coloured stainless steel in Champagne.
Balustrade for helical staircase and interior room dividers
Office premises, 22 Bishopsgate, London
Fit out of one and a half floors on the 16th and 17th floors of this 62-storey building.
Client: THB Group Insurance
Architect: T.P.Bennett
Key contractor: James Engineering
Mesh product: JDL Amron PVD Architectural mesh IPZ-56 in Champagne
The helical staircase connects the 16th and 17th floors occupied by THB Group. The sweeping mesh balustrading begins as a circular gallery and descends with the helical staircase.
The seven space dividers are floor and ceiling mounted and provide translucent screening between the desking area and the break-out area in which the stairs are located.
The light gold coloration of the Champagne PVD Architectural mesh was selected to provide an unusual and uplifting element to a standard office palette of black, burnt orange and midnight blue. The simple, lateral geometric design of the mesh provides a counterpoint to the curving downward sweep of the stairs.
Hide Restaurant, 85 Piccadilly, London.
Exterior cladding panels to lift shaft in Amron Rigid Woven Architectural mesh M22-28 and I-188 in Antique Bronze.
Elevator cladding
Hide Restaurant, 85 Piccadilly, London.
Collaboration project between Hedonism Wines and Chef Ollie Dabbous.
Client & Restaurateurs: Evgeny Chichvarkin and Tatiana Fokina
Interior designers: These White Walls
Architectural consultancy: Lusted Green
Staircase: Atmos Studio
Mesh product: Amron Rigid Woven Mesh M22-28 and I-188 in Antique Bronze
Alternating gauges of double-layered mesh are used as infill to the exterior layer of cladding of the lift shaft which comprises assorted sizes of square and rectangular frames. The mesh creates the outer skin to the distressed, blackened stainless steel interior cladding and elevator doors. The classic small-scale, neo-industrial rectilinear inter-crimping of M22-28 sits neatly behind that of l-188 creating a sense of depth and strength.
The antique bronze finishing creates an elevator redolent of steampunk design and contrasts with the organic, flowing stalk staircase to which it is adjacent.
Altogether the finishes and detailing create an atmosphere worthy of the Hall of the Mountain King.
Minerva House, 26 Hatton Garden, Holborn, London.
Showing lift shaft clad in Amron Architectural Mesh LPZ-71 in Antique Brass
Cladding for stairwell and lift-shaft
Offices, Minerva House, 26 Hatton Garden, Holborn, London.
Upgrade of communal areas, stairs and lift.
Client: Great Portland Estates
Architect: Ben Adams Architects
Construction: GPF Lewis
Quantity Surveyor: Paragon
Mesh product: Amron Architectural mesh LPZ-71 in Antique Brass
Minerva House is a seven-storey period building which began extensive renovation in 2016.
The objective for the renovations was to bring the building’s standards up to modern-day requirements whilst preserving the integrity of the building and its atmosphere of sophisticated art deco elegance. The original palette of black, bronze and antique brass was continued and subtly conveys the art deco feel.
Materials selected had to be durable as well as possessing a pleasing aesthetic and architectural mesh was selected as a cladding for possessing both these properties. The small geometric design of this mesh was also redolent of textile designs of the era.
The mesh was set into frames of vertical and horizontal bars with the horizontals being broader than the verticals, again paying tribute to art deco proportions.
Wood Lane underground station.
Showing mesh tautened with tension fixings as part of the full-height safety balustrade to maintenance walkway.
Created in Amron Spiral mesh Alpine 12 in stainless steel.
Safety screen for maintenance walkway and external stairs
Wood Lane Underground Station, Holborn, London.
Refurbishment and re-opening of Wood Lane station for London Underground.
Client: London Underground
Architect: Ian Ritchie Architects
Main contractor: Costain
Principal engineer: Waterman Civils
Architectural metalwork: John Desmond Ltd in partnership with Westfield Architectural metalworks
Mesh product: Amron Spiral mesh Alpine 12 in stainless steel
The new Wood Lane underground station was intended to be a key facility within the regeneration of the Shepherds Bush area of West London. The service was reprised from a nearby station of the same name that had been closed for 70 years.
Architectural mesh was selected as an all-weather, low maintenance full-height screening creating a safety barrier as well as allowing full visibility from, and into, the maintenance areas. The straightforward method of fabrication of this mesh means it is also a highly cost-effective choice.
Do you feel PVD architectural mesh could work in your design scheme?

Email and tell us about your project on [email protected] or call Anthony on +44 (0)1795 228 583
