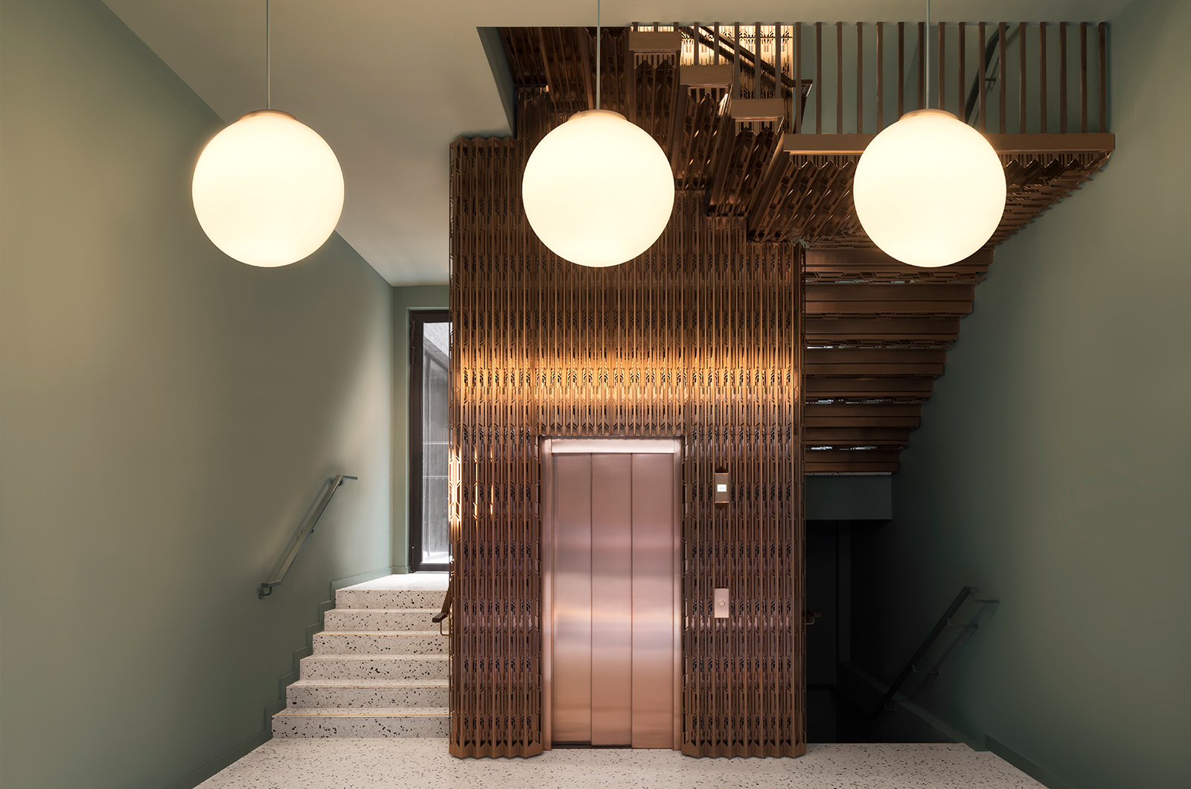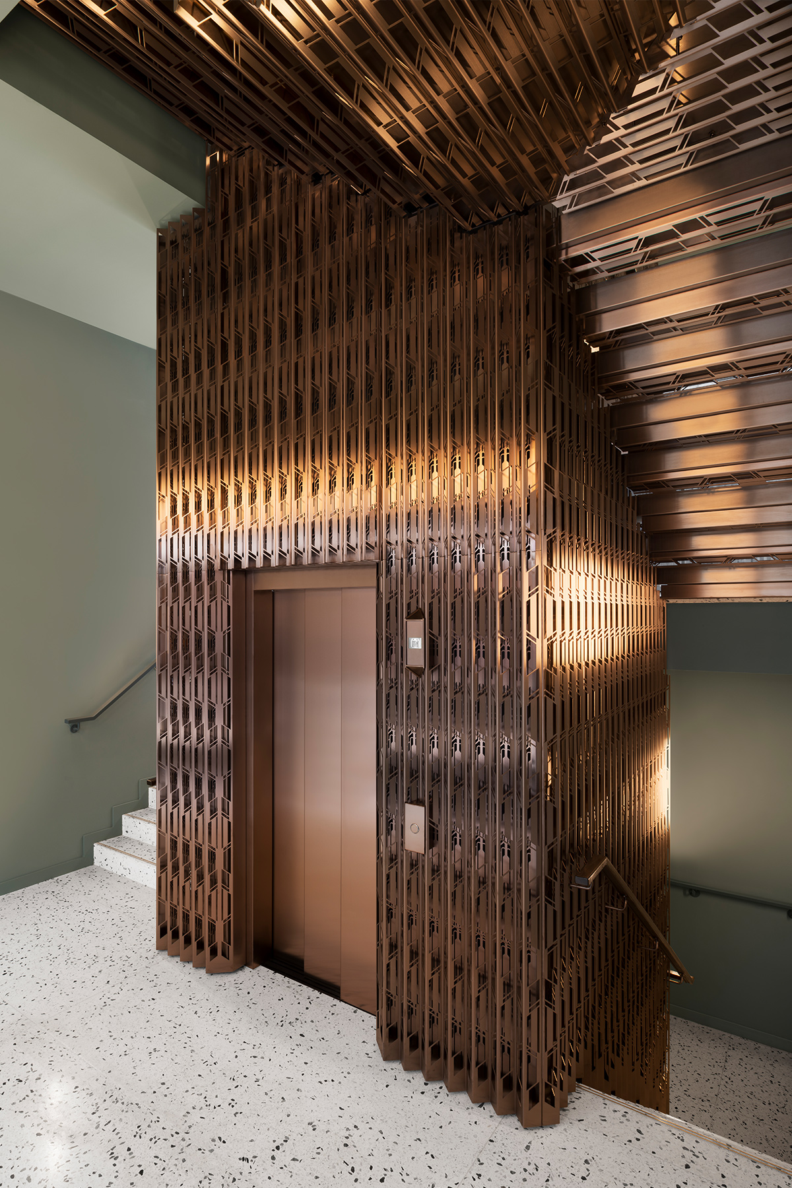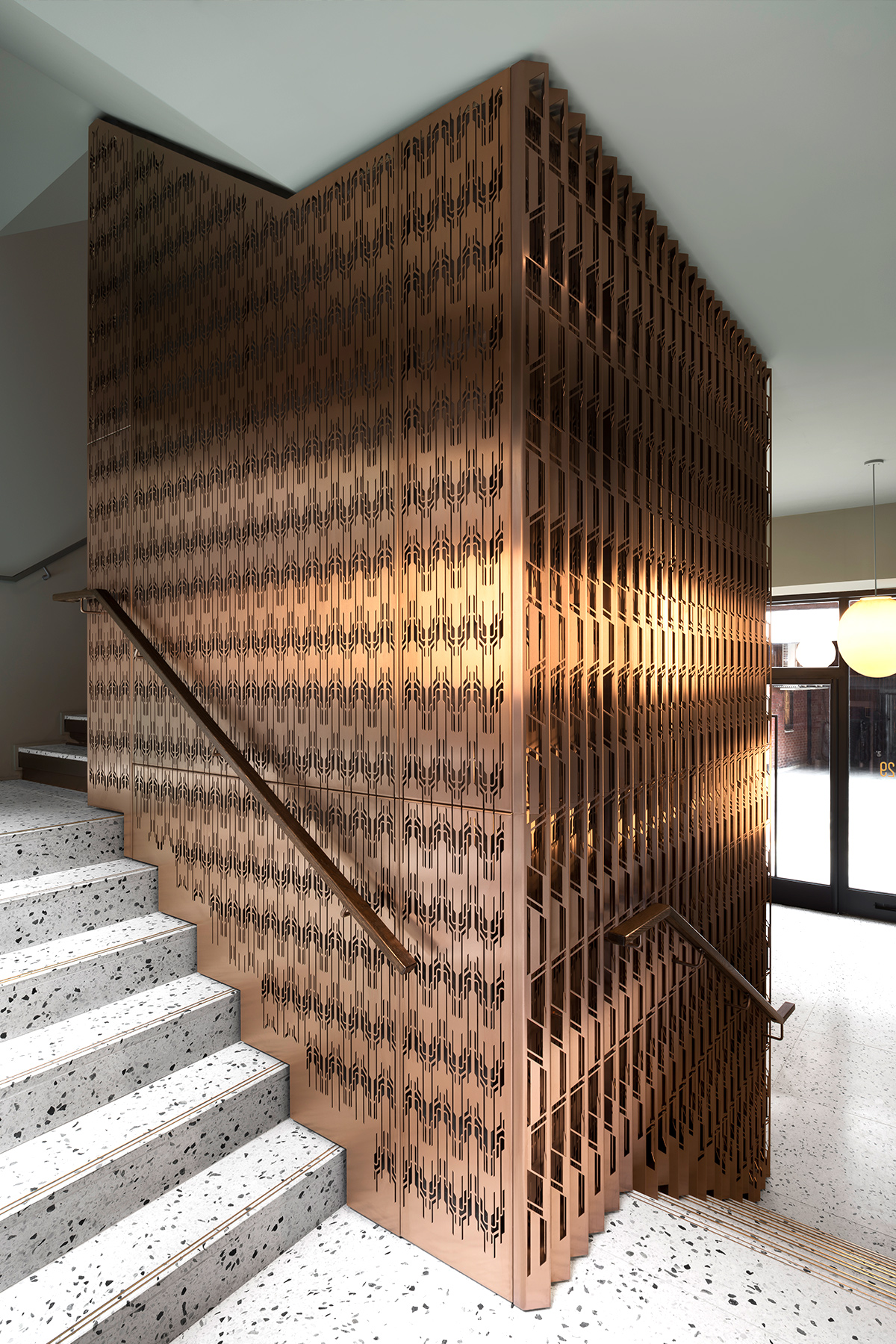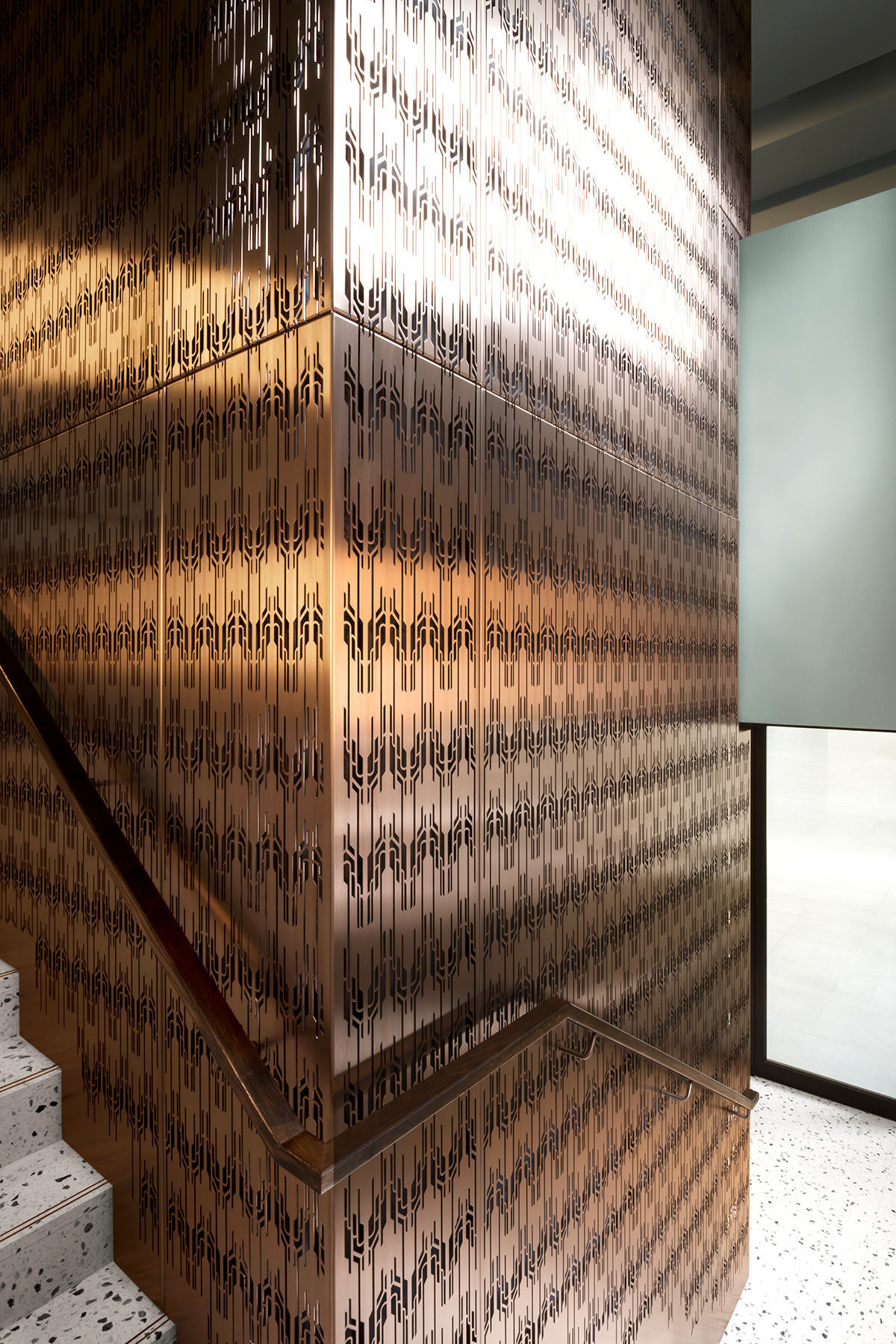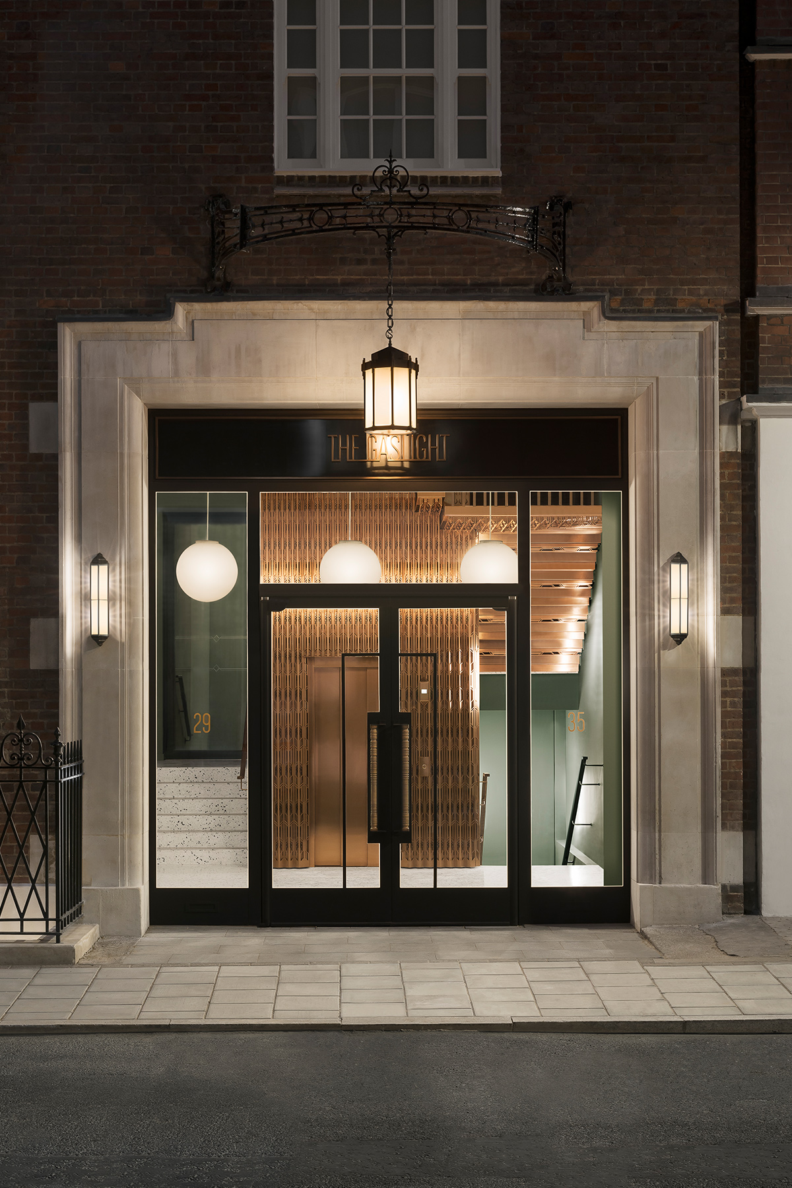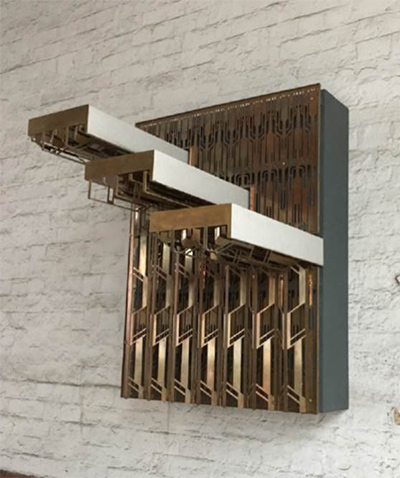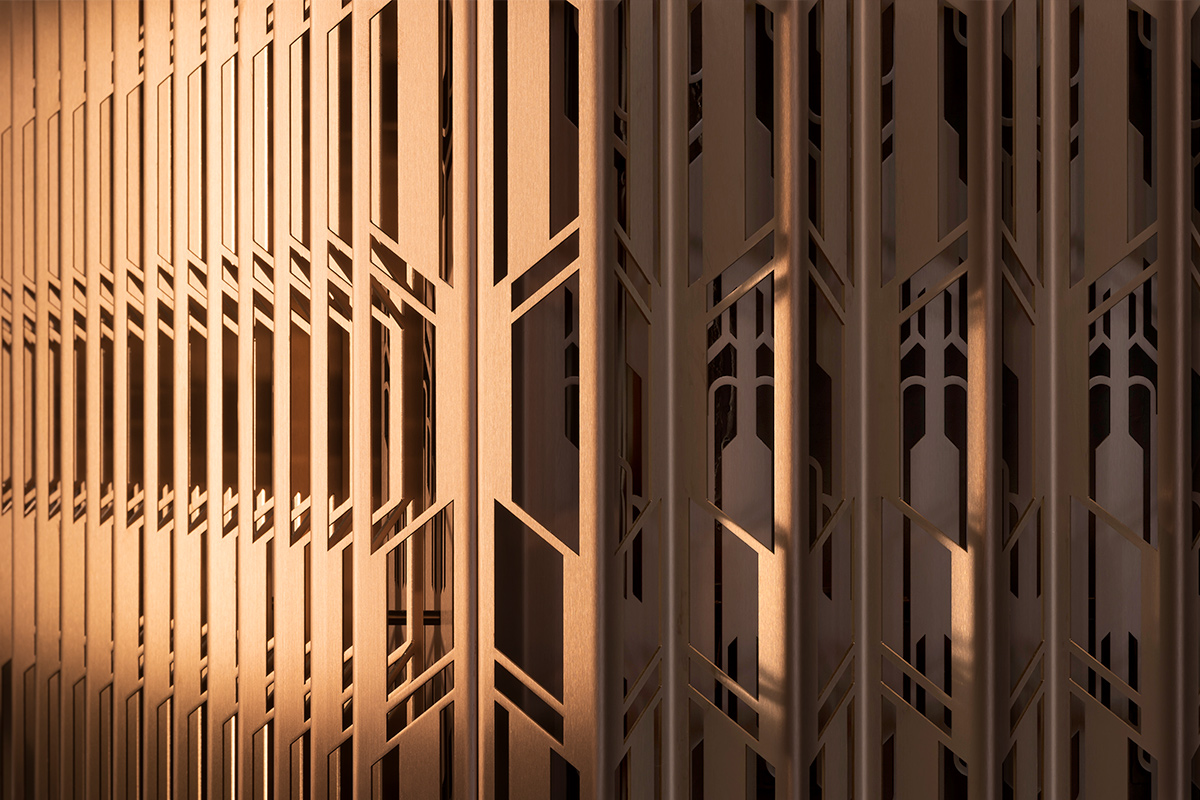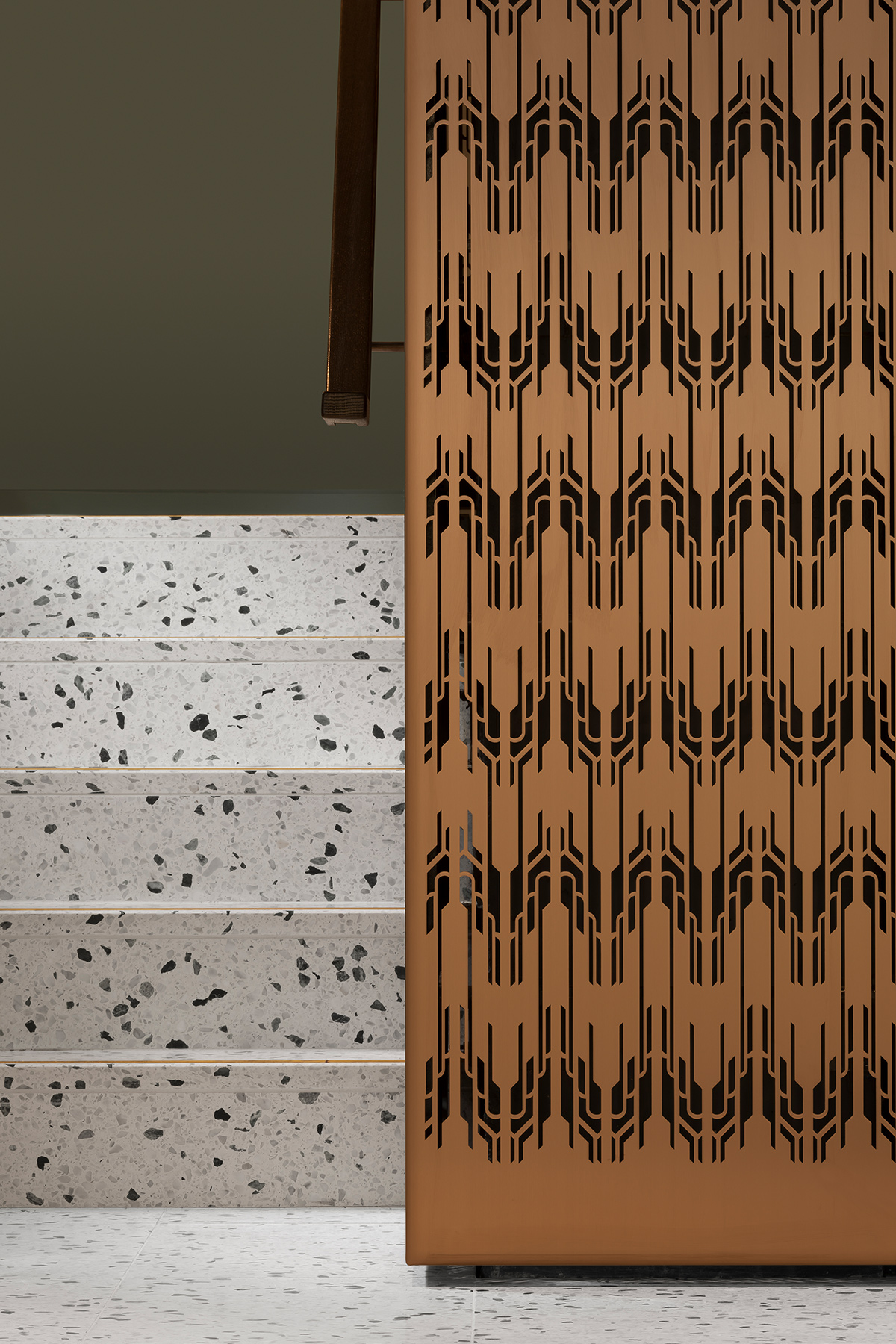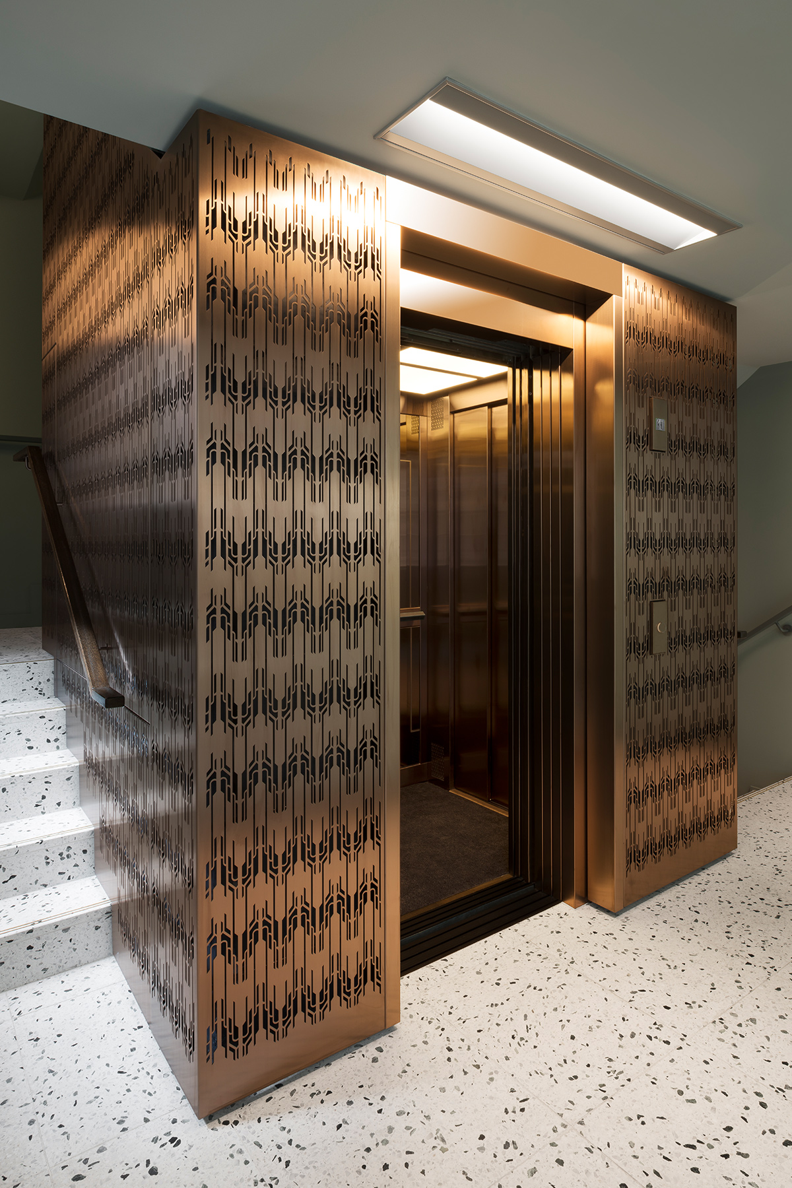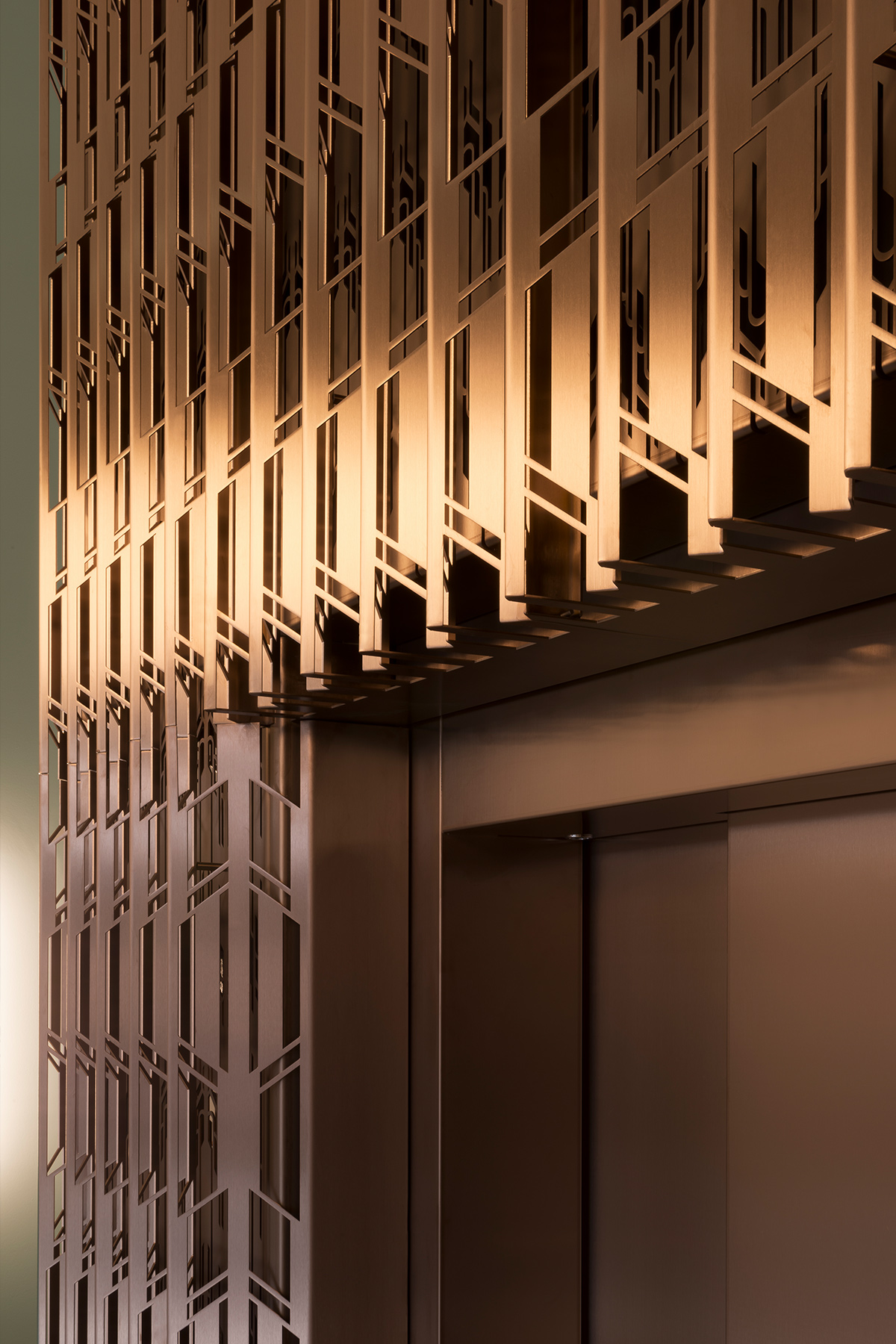The Gaslight Building, 29 – 35 Rathbone Street, London.
Developer I.S.A Holdings
Interior architecture and design: bureau de change design office
Architects: dMFK Architects
Laser-cut PVD coloured stainless steel in custom Bronze Hairline for stairs, lift core and architectural detailing by Double Stone Steel in partnership with John Desmond Ltd.
Photography by Gilbert McCarragher
The metalwork structure for stairway and lift core

Adriana Paice, Director of I.S.A. Holdings, commissioned the work on The Gaslight Building. I.S.A. Holdings is developing The Gaslight Building as a Refurbishment and Partial Redevelopment project.
Adriana talks to us about the background to this project. The structure of the installation is a series of intricate panels, attached to the stair and lift core running through the building’s full height the design for which was first unveiled at the pre-developed building as part of London Craft Week in 2017. Attached onto this mesh at ground floor level, a second layer of folded, pierced panels wrap around the core to form suspended steps and landing, peeling away from the underlying mesh.
About me
My family has always been involved in the arts, my father Richard Paice is the chairman of the Gordon Russell Arts and Crafts museum and crafts are a passion of his. My background is as an artist with my own practice making interactive textiles. I also worked as a freelance curator of the British Pavilion in Marylebone curating the exhibition space and edited two editions of Creative Island for Sir John Sorrell and Laurence King Publishers. I am fascinated by how people react to places and spaces and the different experiences that are generated.
I believe that not enough inspiration is seen in the built environment. I see developments that are so bland and that do not use the phenomenal talent that I know we have within our country from architects, designers, fabricators and engineers. I would like to see this talent reflected in our built environment and to be part of the commissioning process. Basically we need to be having a different conversation when these developments are first thought of.
I.S.A. Holdings and The Gaslight Building
Our background is as shoe importers and we have owned The Gaslight Building since 1980 using it as our global headquarters. We always had tenants too including the British Film Institute and Gibson Guitars. However we closed our operations, moved out of the building and in 2006 decided to upgrade it. We were advised to raze it and redevelop the whole site as it was not listed however we were not at all comfortable with that as we felt the building has great architectural merit. We took a step back and did not revisit it until 2014 when we explored what we could do whilst retaining the original building. We decided to reconfigure and build on to it at the same time as future-proofing it.
History
The building was originally five Georgian townhouses, numbers 29 – 35, which were pulled down in 1910. The Belgian car company, Minerva – the Rolls Royce of Belgium – bought it in order to build a vast showroom. However this was never built and the Gas Light and Coke Company took it over in 1929 building a warehouse and depot with a glazed-over yard at the back providing a hub for the gas technicians. The building itself only occupied half of the footprint of the site and when we decided to refurbish we saw an opportunity to develop the yard space.
Architects
The lead architects are dMFK Architects who designed the external envelope and reconfigured the internal volumes of the building. Part of the challenge for dMFK Architects was creating the space with a new stair core which is only open to the commercial office occupants.
Katerina Dionysopoulou from Bureau de Change is responsible for the internal architecture. I met Katerina when she was the lead architect at Thomas Heatherwick studio at the British Pavilion at the World Expo in Shanghai in 2010 where I was curating content. We worked closely together and I followed her progress as she set up her own practice – I knew that her approach would be aligned with our aspirations for The Gaslight building.
I have a passion for contemporary craftsmanship and wanted this embedded into the fabric of the building, definitely not to be cosmetic but part of the the architecture. To me, craft is an understanding of the materials and process which are developed with the fabricators who are also craftsmen. My brief to the architects for the building was based on this ethos.
Developing the concept
The heritage of the building meant that it had Art Deco decorative elements so Katerina came back with the idea of Art Deco lifts – we had in mind the lifts to the Chrysler building and that moment of wonder stepping into these gorgeously fabricated lifts and wanted to capture that feeling. I love that the structure runs through the whole building as a sculptural entity. The core has become the dominant part of the reception area transforming it to a work of art.
Materials
Initially we were going to use bronze – but we wanted a new material that captured the past but was using a contemporary technology. Also there was a problem with using actual bronze as it was difficult to fold without it cracking. We learnt this as we had created a 1- 1 scale maquette in bronze that was exhibited at the Royal Academy which served as prototype.
PVD coloured stainless steel was introduced through Double Stone Steel Europe as an alternative I am happy to say and I couldn’t believe the different hues available. The subtlety of the colourisations was unbelievable and I was quite taken aback. The colour we have settled on is a sort of smokey aubergine as we wanted it to look like aged bronze and to be subtle and elegant. As it is stainless steel we can fold it as we wish to fulfil the intricate design.
Order a sample of PVD coloured stainless steel in Bronze Hairline
Challenges
The challenges on the building have been many and varied – including an unexploded ordnance in the yard from when the site was bombed – so the J-Curve had to be calculated from the time when the bomb was dropped and the site investigated. We found lead paint in the building which had to be removed under legislation. The new stair core was put in whilst we retained the original shell so great pressure was put on the building. Basically the whole building was ripped apart with the exception of the roof! We were very lucky that the original building was built like a tank and with huge integrity so when it was pulled apart it withstood the disruption.
The repurposing of it to lots of different uses – a gym, a restaurant, and offices meant very different Mechanical and Electrical needs had to be accommodated. So yes, it has been challenging but we are delighted we have done it and proud to be proving that it can be done.
So far it has taken two years from the start and was meant to take 18 months. In the grand scheme however it is most important that we deliver the results and we hold a longer term view to have flexible and adaptable future-proofed building.
A collaborative process
It has been a very collaborative process relying on the expertise of the fabricators and working closely to refine the design and achieve an outcome that is as cost-effective and elegant as possible. Double Stone Steel and John Desmond Ltd bring an aesthetic rigour in their approach, an understanding of the material’s potential and of the engineering process. They are not just fabricators but craftsmen and really understand the materials. This knowledge means that they can push within the parameters and suggest “try this” or “maybe do that” which, in my view, is true collaboration.
Integrating design and craftsmanship
My aim for The Gaslight Building, as set out in my brief, was that we really had to embed high quality craftsmanship into the fabric of the space. I absolutely believe that if you get the thinking right you can both spend less money and have a greater impact and our building proves this.
What is needed is to work with an experienced fabricator from the start, not in the usual client/supplier relationship but in a process which can fully exploit the potential that lies within the material.
Future plans
The next development? Well there is always something on the horizon– we are definitely planning to continue. I enjoy the process of being poacher turned gamekeeper. As an artist I worked with developers– as one of a group installing interactive art in public spaces – for organisations such as Land Securities, Allen Avery and the London Stock Exchange Charitable Arts Foundation Professional development in visual arts. I am fascinated to create a meeting of commerce with a cultural range and plan to explore that further.

To enquire about PVD coloured stainless steel or discuss your project contact Matt, Estimating & Production Manager, on [email protected] or call 0203 325 9369
The design challenges

Katerina Dionysopoulou is director at bureau de change design office ltd who designed the building core, lift and stairway.
Katerina talks to us about the architectural aspects of the design.
Our objective was to create the interiors for the whole building – the offices and the communal spaces – incorporating the history of the building somehow! It was a big umbrella to work under. We always start our projects by carrying out a lot of research on the building and then seeing which elements that we can use and recreate within it. We then combine this old history with elements that are modern and fresh. Our biggest intervention was the main core which was redolent of the Art Deco period and the 1920’s. As there was also a prevalence of emphasis on craftsmanship in the 1800s this was also a key influence. We wanted something that looks handmade and links back to the Art Deco period. It was to appear as if it were translucent – a see-through structure- of course in the old days this would have been possible but we were working with a solid concrete core/corridor – so the challenge was to make it LOOK as if it were see-through.
The design consists of two layers of mesh – 2D and 3D – the one beneath is flat and the folded one sits in front. So the impression is that you are looking at a complete mesh structure – the reality is that there is concrete behind, which we had painted a dark grey so that the eye cannot pick up its presence. The mesh was wrapped around the core on the ground floor so that you can see it as you walk down the street then it peels off under the stairs and the rest of the core is the flat mesh. It has an ambitious sculptural element but of course had to be within the budget.
We also interfered with the floor levels and created a mezzanine level, on the top floor beneath the roof. This has been formed so that it looks like an extrusion of the space – we wanted to have an element of surprise with the scheme and for it to look crafted – the balustrade and outside walls have a grading effect with the balustrade in the middle. We have maintained a Victorian feel with a terrazzo flooring – like a Victorian bathroom – we like to use unexpected materials.
The concrete was already there but we had it painted a dark grey so that is just looks like a shadow if you see it through the mesh. We used panelling for the walls and terrazzo for the floor and in the communal staircase a green aggregate which runs through. The main office space the co-ordinating of the services was challenging especially keeping the space within the ceilings organised and neat.
Send in your design drawings to Matt, Estimating & Production Manager ([email protected]), Double Stone Steel Estimator and Production Manager, about your project.
Material
The Bronze that was initially proposed and which we used for our first mock-up proved to be a challenging material in that when it was folded hairline cracks appeared at the edges of the folds. We could have fixed this in post-production however this would have been very costly to do. So we were looking for a material that was more durable, that would not patinate as much as bronze but that had a depth of colour and was similar to bronze and we found PVD coloured stainless steel. We did know PVD existed and always had it as our fallback position but we thought it would not be affordable – however at that time we did not know of the problems in folding the bronze. The new material with the old techniques meant we were creating something even more unique.
There were many benefits in working with John Desmond – we had very open meetings which were very collaborative and they gave us advice on how the design could work. The end result is something that is almost identical to our original concept and they also helped us save a lot of money so we were still on budget. Our original design was not jeopardised and we did not have to compromise on it.
We were very excited to discover the opportunities with the PVD material and the process of collaboration meant that we were educated in the material and learnt how to ask the right questions. All of which has led to us achieving the result we wanted. We were very excited to learn the limitations and the opportunities of the material.
The colour we chose we felt had the hues of the bronze however the original bronze material we chose was actually a bit more coppery than we wanted. So selecting the PVD gave us the chance to have a colour that was more what we wanted which was darker, more like the old bronze that you see all around the city.
Challenges were – how do we create something that is entirely independent of the rest of the contract and bring it in and install it? It is an artistic, sculptural piece and it needed to fit in and not interfere with the rest of the work on site.
It had to meet building regs – we had to use whatever envelope we were given – we fitted the handrail into the existing holes so that it looks integral and not an add-on. All of the colours had to be complementary – the wall, ceiling and floor which are all painted the same colour which is a creating a palette around the bronze – the other colour does not have too much personality of its own but complements the bronze. The doors were aluminium and we have had all of those powder coated to a very dark grey. We were creating a new history to sit alongside the original history of the building.
And, of course, designing to the millimetre is a challenge. All of the challenges that arose were a pleasure to resolve as we had confidence in John Desmond that we would achieve a resolution.
The Gaslight Building, 29 – 35 Rathbone Street, London.
Developer: I.S.A Holdings
Interior architecture and design: bureau de change design office
Architects: dMFK Architects
Laser-cut PVD coloured stainless steel in custom Bronze for stairs, lift core and architectural detailing by Double Stone Steel in partnership with John Desmond Ltd. Showing the lift fascia, doors and stairs rising through the core
Photography by Gilbert McCarragher
The Gaslight Building, 29 – 35 Rathbone Street, London.
Developer: I.S.A Holdings
Interior architecture and design: bureau de change design office
Architects: dMFK Architects
Laser-cut PVD coloured stainless steel in custom Bronze for stairs, lift core and architectural detailing by Double Stone Steel in partnership with John Desmond Ltd.
Showing the lift core cladding and stair handrail
Photography by Gilbert McCarraghe
The Gaslight Building, 29 – 35 Rathbone Street, London. Developer: I.S.A Holdings
Interior architecture and design: bureau de change design office
Architects: dMFK Architects
Laser-cut PVD coloured stainless steel in custom Bronze for stairs, lift core and architectural detailing by Double Stone Steel in partnership with John Desmond Ltd.
Showing the lift core cladding detail and the moiré effect the three layers create
Photography by Gilbert McCarragherr
The Gaslight Building, 29 – 35 Rathbone Street, London.
Developer: I.S.A Holdings
Interior architecture and design: bureau de change design office
Architects: dMFK Architects
Laser-cut PVD coloured stainless steel in custom Bronze for stairs, lift core and architectural detailing by Double Stone Steel in partnership with John Desmond Ltd.
Showing the vista in from the exterior of the lift core cladding and stairs
Photography by Gilbert McCarragher
Maquette to demonstrate the laser-cut bronze design for the lift core and stairs, The Gaslight Building, 29 – 35 Rathbone Street, London.
Created by bureau de change design office
Laser-cut PVD coloured stainless steel in custom Bronze by Double Stone Steel in partnership with John Desmond Ltd.
Photography by Gilbert McCarragher
The Gaslight Building, 29 – 35 Rathbone Street, London.
Developer: I.S.A Holdings
Interior architecture and design: bureau de change design office
Architects: dMFK Architects
Laser-cut PVD coloured stainless steel in custom Bronze for stairs, lift core and architectural detailing by Double Stone Steel in partnership with John Desmond Ltd.
Showing the detail and moiré effect of the three layers laser-cut screens influenced by lift designs from the Art Deco era
Photography by Gilbert McCarragher
The Gaslight Building, 29 – 35 Rathbone Street, London.
Developer: I.S.A Holdings
Interior architecture and design: bureau de change design office
Architects: dMFK Architects
Laser-cut PVD coloured stainless steel in custom Bronze for stairs, lift core and architectural detailing by Double Stone Steel in partnership with John Desmond Ltd.
Showing the rich detail of the laser-cut bronze screening contrasting with the pared-back terrazzo flooring
Photography by Gilbert McCarragher
The Gaslight Building, 29 – 35 Rathbone Street, London.
Developer: I.S.A Holdings
Interior architecture and design: bureau de change design office
Architects: dMFK Architects
Laser-cut PVD coloured stainless steel in custom Bronze for stairs, lift core and architectural detailing by Double Stone Steel in partnership with John Desmond Ltd.
Showing the lift core cladding designed to echo the detail and craftsmanship of the Art Deco era
Photography by Gilbert McCarragher
The Gaslight Building, 29 – 35 Rathbone Street, London.
Developer: I.S.A Holdings
Interior architecture and design: bureau de change design office
Architects: dMFK Architects
Laser-cut PVD coloured stainless steel in custom Bronze for stairs, lift core and architectural detailing by Double Stone Steel in partnership with John Desmond Ltd.
Showing the design of the lift surround incorporating a nostalgia for lift designs from the Art Deco era
Photography by Gilbert McCarragher
