A walk around the famous Bauhaus building, Dessau, Germany
European Modern Architecture
For me European Modern Architecture has always been a reference and a subject of debate. Eager to actually see this, to touch and to be touched by this architecture, we went to Germany – the heart of European Modern Architecture. We had a special curiosity about Walter Gropius’ work. Dessau was mandatory- we needed to see The School, we needed to see the Masters’ Houses.
Founded in 1919 by Walter Gropius and directed afterwards by Hannes Meyer and then by Mies van der Rohe, the School was the starting point of our adventure travelling through the modern age. From the street Gropiusallee, we saw this grey façade with four horizontal windows on the right side, each divided in a rectangular grid of 5×4: the proportion between the façade and windows was precise. A small, quite shy horizontal plane was cutting this perfect rectangular façade on the left side, we anticipate an entrance. But what attracts our attention is a big bright stainless steel signage with the word BAUHAUS displayed vertically in the building. This is not only a signage; it’s a logo, a label that makes us anxious about this journey.
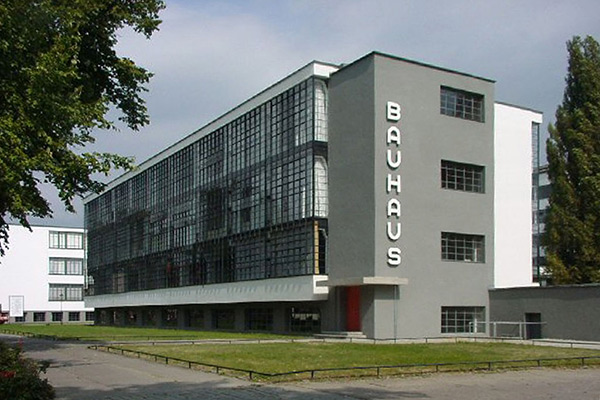
Bauhaus Dessau, Walter Gropius, Workshop Façade
Approaching the Bauhaus School
We skirted the facade. We see now the anticipated entrance – a double domestic scaled red door – three steps invite us in but we know there’s more to see first. We continue. We realize this is the workshop block. A big glass façade made out of small windows in a strict gridded metal framework between two thick white slabs shows the intention to maintain a glass curtain without structural disruptions. Gropius made this possible by setting back the columns in relation to the façade. This shows us a futuristic Gropius, a Gropius that was working towards the progress, innovation, leaving behind the Neo-classical Werkbund Pavillion and the Völkisch Sommerfeld House, to be linked with the International Style.
The Administration Bridge
We follow the path and we see a bridge: a two stories block suspended by four concrete columns that gives us visual and physical permeability. There are no interruptions, the street follows its previous path. This volume is not imposing nor is majestic, it’s merely functional. Not only it considers that there’s an affluence of people around a school giving importance to the street, but it connects the Workshop and the Technical College blocks. With the administration on the lower level and the private office of Walter Gropius and Adolf Meyer on the upper level, this bridge brings both street sides together and emphasizes Gropius’ system of connecting wings, which, in a deeper way, corresponds to the internal operating system of the school.
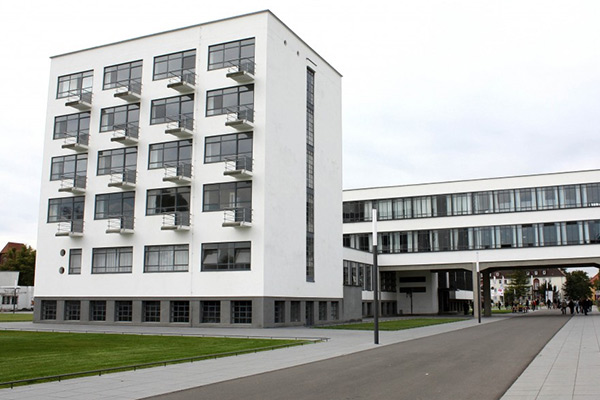
Bauhaus Dessau, Walter Gropius, Administration Bridge. Photography by Timo Mecking.
The columns and its “light” form invite us towards it. As we approach, we see in each of the side blocks an entrance. A horizontal plane (bigger than the previous) cuts the vertical building; three steps, resembling a small podium and, this time, two vertical elements like two columns are part of the entrance. The structural elements work here as a signage, they are now part of the ground floor façade marking the entrance (maybe some Greek influence here). Two red doors with glass and stainless steel handles welcome us inside the building. Two door sized windows, same red and transparent, are alongside the entry. But we can’t leave unnoticed the Bauhaus lettering. Horizontal, smaller and in the plane, this points that we are in fact entering the School, while the previous one was signalizing the building.
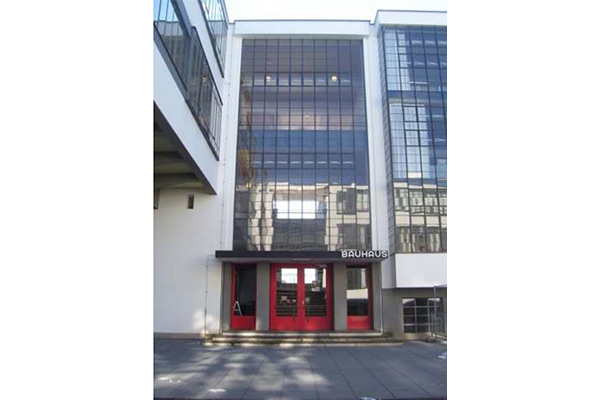
Bauhaus Dessau, Walter Gropius, Photo taken by the author, 2011
The Studio Building
We want to go inside but first we need to finish this exterior discovery so we pass under the bridge. At our right we see that the volume continues however the façade rhythm is different: a vertical series of windows follows our path to a stair that leads us to the Prellerhaus studios. The basement windows are the same around the whole building but the base changes, sometimes is indented, others in the same plan as the façade. Gropius gave it a grey color so the building looks like it’s floating and lighter.
Small balconies in the east and south facade reveal the program of this block: habitation, this is the student studios. To guaranty the demands of the activity taking place inside, Gropius design this block with individual openings to increase privacy. From the exterior we identify the interior length of each room, the rhythm of the openings allow us to.
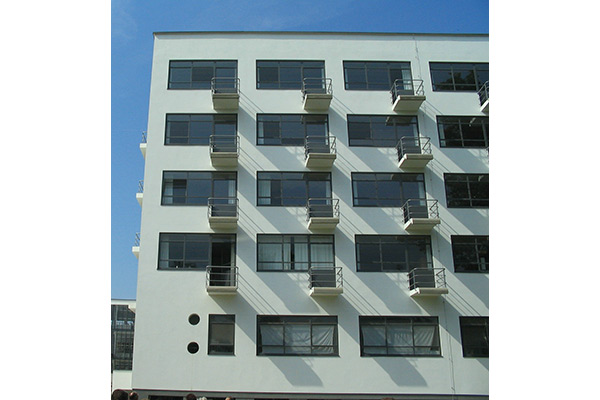
Bauhaus Dessau, Walter Gropius, Studio Building
We go back. We want to enter the building, see its interior. A staircase invites us to go up. Finally we are inside the School. The windows are open and we see the outside, a visual permeability that allows us to know where we are and that incite us to move forward in its interior. It didn’t disappoint…
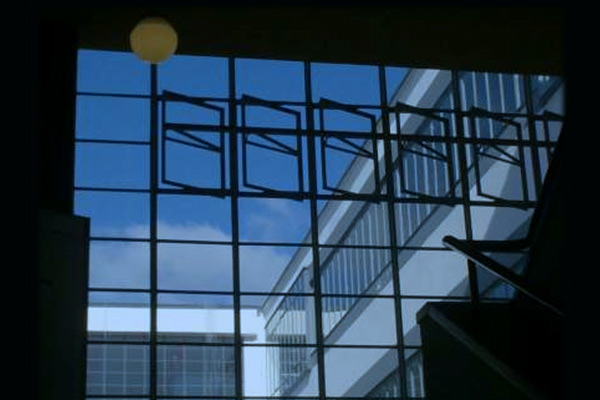
Bauhaus Dessau, Walter Gropius, Photo taken by the author, 2011