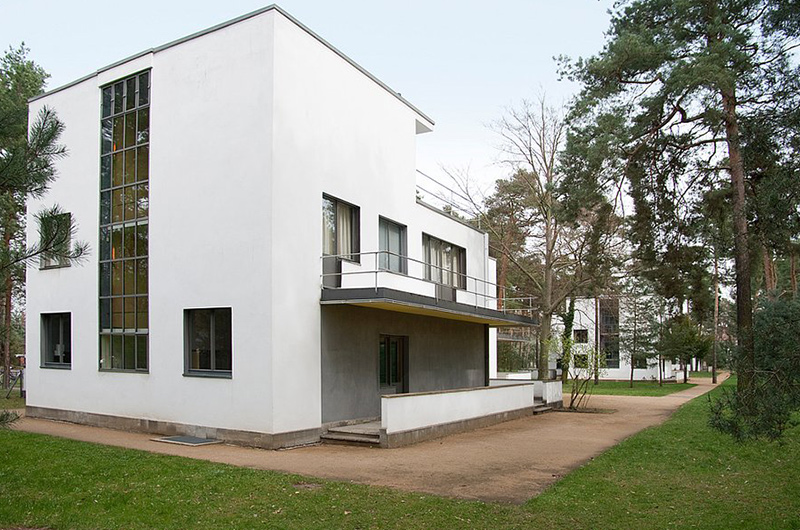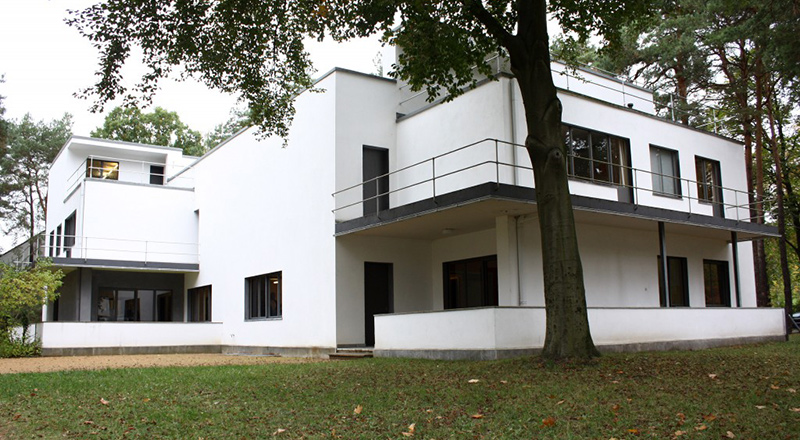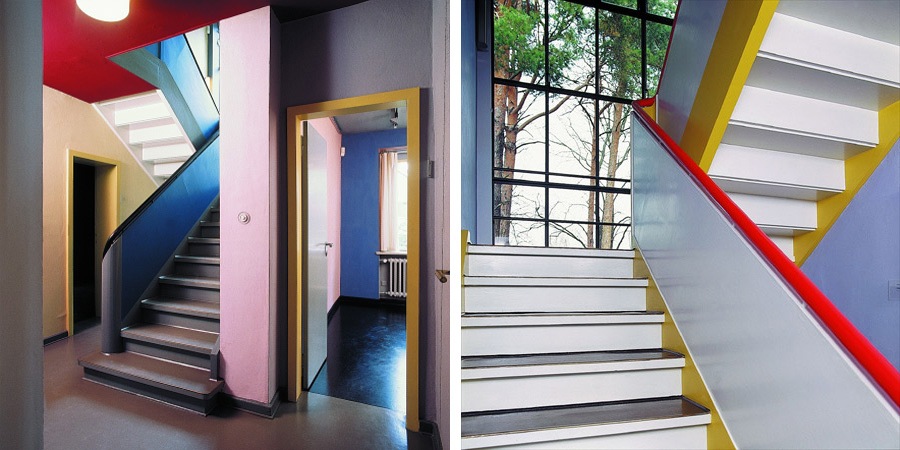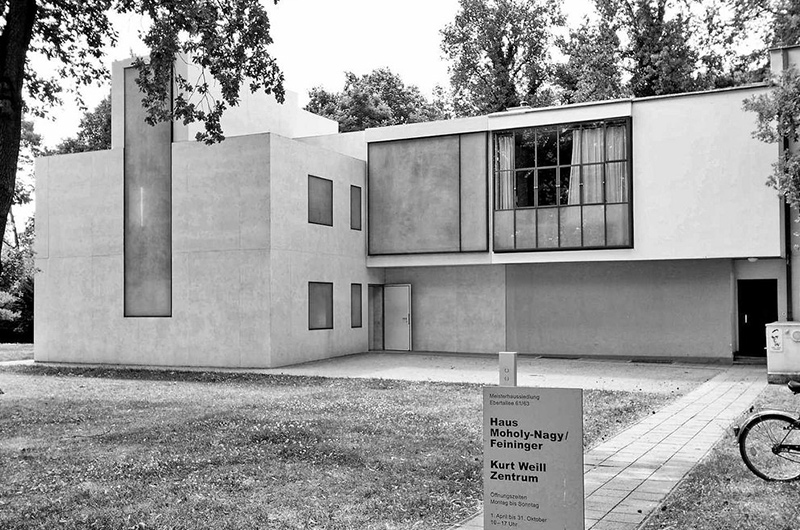Continuing our walk around the campus of the famous Bauhaus school in Dessau, Germany.
The Masters’ Houses
After an overwhelming experience at Bauhaus, we continue our path towards the Masters’ Houses. Located at a walking distance from the School, we arrive at a small pine-tree wood plot and we see the four white volumes. Commissioned by the city of Dessau, this project was constructed in parallel with the Bauhaus building. It consisted of three semi-detached houses for the Bauhaus masters and another one for its director. Each house has its first resident name – 1.Walter Gropius ; 2. Lászlo Moholy-Nagy and Lyonel Feininger; 3. Georg Muche and Oskar Schlemmer; 4. Wassily Kandinsky and Paul Klee.

House Kandinsky, part of the Masters’ Houses, by Walter Gropius, Dessau
Embodying the school’s ethos
Walter Gropius was the architect behind this project. As the founder and director of Bauhaus, Gropius aimed to put into practice the School’s principles. We see the design resemblance with the School: the economy of means by using industrial prefabricated elements; the perfect harmony between the subjects (construction, architecture, arts…); the materials used in the construction as a combination between traditional and innovative materials such as concrete, wood, glass, steel, acoustical plaster and chrome banisters; the rational design and techniques; the geometric and clean lines giving shape to the white cubic forms; among others. Gropius wanted to create an organic building where the size versus its functions related in a clear tension; everything unnecessary was rejected, he didn’t want any distraction from the building design.

Gropius House, The Bauhaus School, Dessau
Gropius’ House is the first we see when we come from the Bauhaus side. It’s the only one that doesn’t share walls with other tenants. It also has a high but narrow window on the street façade, while the others have a wider one; the entrance is made directly from the street while the semi-detached ones are hidden, parallel to the street. Inside, the rooms were interconnected so it would be possible to create larger spaces, allowing different uses.
The houses acquire these interleaved cubic volumes due the height differences between rooms. The external elevations of all houses were painted in light tones, the window frames were dark, the drainpipes and undersides of the balconies painted in stronger shades. Each half of the semi-detached houses shares the same floor plan, although mirrored and rotated 90 degrees. In the second floor the houses’ halves differ: the west side always features two additional rooms. The houses’ side façade have vertical rows of windows providing light to the stairways. Gropius integrated a screen wall system using a structural steel frame to support the floors, allowing the external glass walls to continue without interruption, the same principle as in the School. The backside, facing the pine wood trees, has generous terraces and balconies, sending the inhabitant on a relaxing evening after a teaching day.
Individual expression
All the six houses look the same from the outside but they are different inside. Each resident is
able to extend their creative boundaries and appropriate the space as they wish; it was a selfexperiment.
The artists explored the way of living and they often came up with new ideas,
designing it along with Gropius. The aim was to create a new man and society, which would
overcome social contradictions making use of the new technologies to enable a better life.
All the houses were equipped with modern furniture including fitted cupboards between
rooms, providing uncluttered interiors. The furniture was made at the Bauhaus workshops;
Gropius and Moholy-Nagy only used Marcel Breuer’s furniture, the other masters brought
their own.

The brightly coloured interiors of House Klee and House Kandinsky, The Bauhaus School, Dessau
The Kandinsky and Klee houses were probably the most yearned-for houses; we wanted to perceive their ideas regarding the interior colors and light arrangement which were close to the artistic work they were developing. The rooms had more than 170 different color shades, creating a dramatic atmosphere. As Mondrian refers, the 20’s became a fashionable color or “non-color” matter, and here we can see a clear contrast between the sterile and intellectual, almost technocratic architecture of Gropius’ duplexes [non-color] and the interior of their houses [color].
Designed for efficiency
Every aspect of these houses and its surrounding landscape was planned for maximum efficiency and simplicity of design. They were a sum of precise mathematical calculations, meeting the Bauhaus Design principles of ergonomic, communication and aesthetic psychology.
Although it was an exceptional artist colony of the 20th Century, the place where a high density of outstanding artists converged, the houses were partially destroyed. Following the Bauhaus’ closing by the Nazi Party in 1932, the remaining masters’ houses were left as residential dwellings until the City of Dessau sold them to the Junkers’ factory, imposing the condition that the houses outer form was changed, “removed from the town appearance”.
Since 1970 the Masters’ houses have been under protection, and during 1991-92 an extensive renovation work started to preserve the buildings. Walter Gropius’ legacy is notorious in the present days; a source of inspiration in the architecture, construction and design fields.

The Moholy-Nagy House, The Bauhaus School, Dessau