Looking at this iconic example of “Blob Architecture”.
Part of the Bullring Masterplan
After the creation of the Bullring’s Masterplan, Birmingham obtained a retail centre of a significant architectural importance, which was expressly composed of the West Midlands’ multicultural city’s copyright. The building of Selfridges owes its inspiration and creation to Future Systems Architects back in 2003. With four floors and a retail area space of 110,000 square meters, the modern building of the £60 million is considered one of the most important structures ever built because of its unique architectural style called Blob Architecture or Blobi-tecture. This term came into existence via the author William Safire in New York “Occasions” Magazine. In Safire’s attempt to characterize the exact form of amoeba-like buildings he invented this term. Despite Safire’s spontaneous invention, architects and engineers have continued to use this terminology to describe precisely, these distinct, amoeba-like buildings.
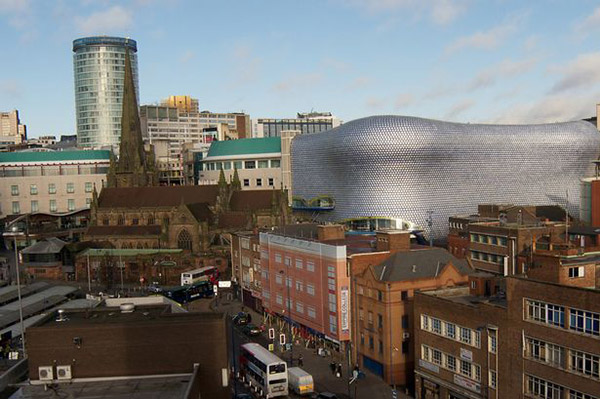
Showing the Selfridge’s Building distinct Blob Architecture and how it contrasts
with the surrounding architecture of St Martins Church. Photo by Urban 75
Selfridge’s – a sculptural shape
The Selfridge’s Builidng is not determined by the usual geometry, meaning simple straight lines and angles have given way to a shape that is more characteristic of a sculpture. The curved lines which create its undefined, undulating silhouette create a feeling of mystery and wonder in the city of Birmingham. The coexistence of Selfridges with the Gothic church of St. Martins, whilst on one level being contradictory does create an intensely dramatic and yet unexplained romantic feel.
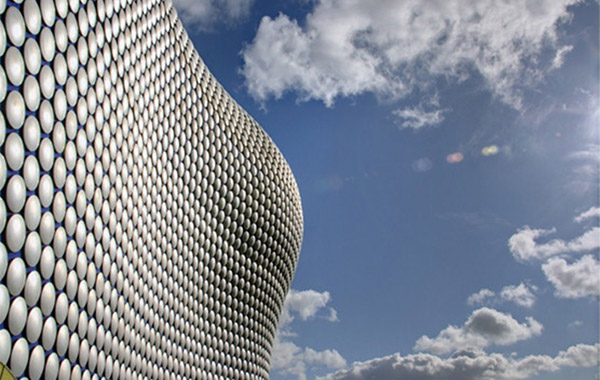
Photo showing Selfridges’ unique exterior surface constructed out of 15,000 anodized aluminum discs. Photo by Urban 75
The impressive and innovative design of Selfridges inspired the construction of other contemporary buildings which are steadily transforming Birmingham from a purely industrial city into a contemporary Metropolis of great architectural value. This has followed on from the coexistence of various architectural styles in the city such as listed buildings, Victorian houses, skyscrapers and modern and brutalist concrete architectural structures. Yet, the city of Birmingham can be easily described as a successful urban planning experiment. One of the buildings that is considered to be innovative and inspirational and contribute to the transformation of Birmingham is Future Systems’ New Library. Its facade’s design is constructed perimetrically out of metal geometric shapes similar to Selfridges‘ facade of thousands of aluminum discs.
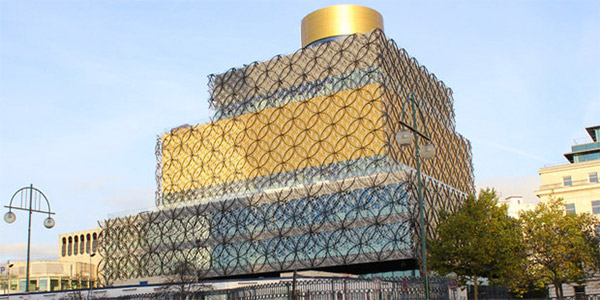
Future Systems’ New Library, Birmingham
The coating of 15,000 aluminium discs
The outer coating of its organic form is created from 15.000 anodized aluminum discs, thereby achieving a unique aesthetic result exactly as the XXXL dress of Paco Rabanne house which was introduced in the Two for the Road movie, starred Audrey Hepburn.
The aluminium discs were perimetrically placed onto the building enevelope which is formed from spray-concrete resulting in a smoother surface on which a liquid membrane vapour barrier, insulation, and a spray-applied coloured membrane on a glass reinforced render followed. Together these provided a canvas onto which the discs were placed.
It is also important to mention regarding the construction details that in case of rainfall, due to buildings’ abstract geometry, the rain water is collected from embedded, invisible gutters, in between the aluminum disks on the facade and around windows and entrances.
The discs reflect both the changing weather and passersby, creating perpetual motion and changing mood.
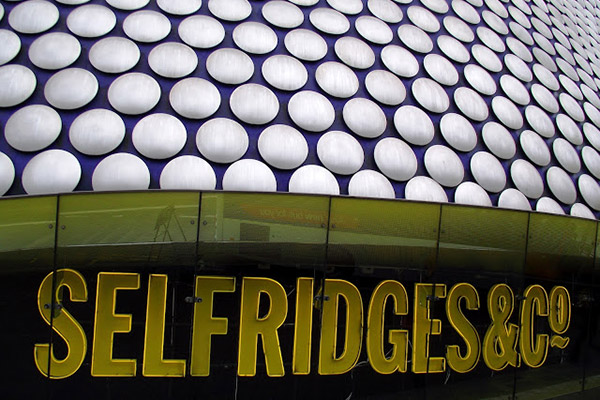
A close up look at the aluminium discs cladding the Selfridges building.
Photo by Young Man Gone West
Moving Birmingham into a multicultural Metropolis
The strategic location of the Selfridge’s Building on the edge of the city, situated between the two rail stations of Moor Street and New Street, makes the building equally observable and accessible to the population of the city and tourists.
In conclusion, Selfridges constitutes an iconic building for the city of Birmingham and transforms it into a centre of Consumer trade and Development. Also, it has already begun to be an inspiration for the construction of new contemporary structures with elements and techniques similar to its own design. In this way it steadily metamorphoses the character of the city without annulling its identity, into a multicultural Metropolis of the 21st century.
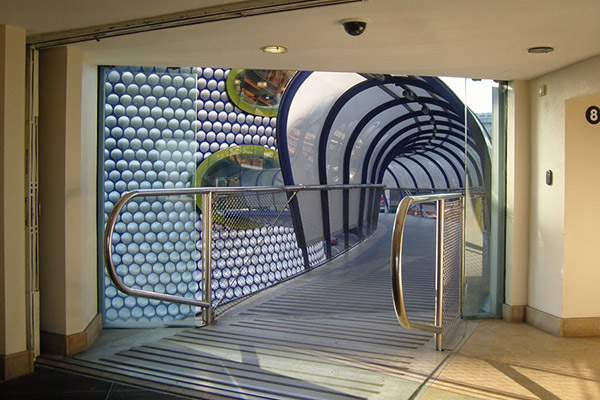
Photo shows in detail the “on-the-air” connection bridge of Selfridges with the other part of the Masterplan.
Photo by Steve, Redditch UK on Panoramio