The people involved in the creation of the Shard and its famous Shangri-La hotel.
The concept of the Shard is begun
The site of The Shard was originally occupied by the 1970’s building Southwark Towers however following a government White Paper being published favouring the development of high-rise buildings near transport centres this was soon to change. With redevelopment in mind, the entrepreneur Irvine Sellar went to Berlin in 2000 to meet the architect Renzo Piano, 1998 Pritzker Prize winner, to discuss the design of a spectacular building for the site. Renzo Piano was known to greatly dislike standard format tall buildings but was willing to start designing a building which would break this mould. Piano’s concept, allegedly sketched on a napkin during his meeting with Sellar, was a slim, delicate spire with angled glass reflecting the changing weather and seasons.
Objections to planning
Once the final design was submitted for planning Renzo Piano’s concept was not universally popular and was opposed by several architectural bodies. At this point the British government intervened and ensured that planning was granted in the light of the Shard being of exceptional architectural merit. Planning consent was given in 2003.
Interim funding was obtained for £196 million in 2006 which allowed the developers to buy out Southwark Towers’ tenants and within three years the old building had been demolished. The contractor Mace won the contract to build the Shard at a cost of £350 million although, not surprisingly, this figure was exceeded by more than 25% by 2008. Following investment buy-outs today the site is owned by the State of Quatar and Sellar Property with a 95% and a 5% stake respectively.
In March 2012 the Shard was completed and overtook Canary Wharf’s One Canada Square as London’s tallest building being 309.6768 metres high.
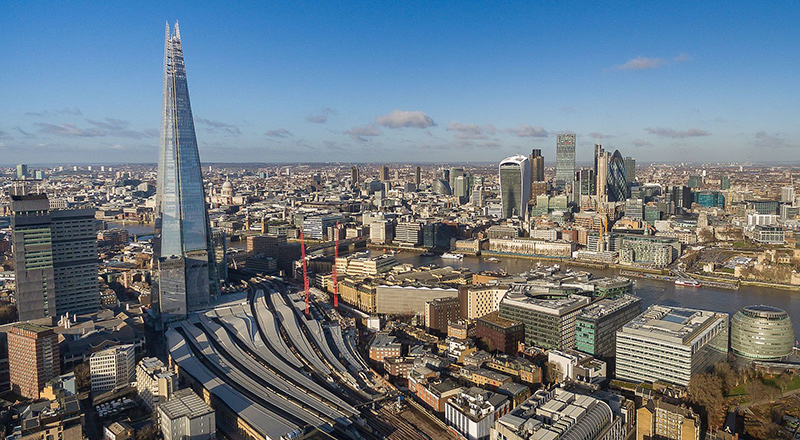
The Shard, London Bridge Quarter development.
Photography by Dronepicr.
Controversy
The building was intended to house a variety of shops, offices, hotels and residences. Indeed ten flats exist in the building on floors 53 to 65 and are for sale at prices ranging between £30 million and £50 million. However as at 2017, five years on from completion, these flats remain unsold. Secrecy surrounds their lack of occupants and the fact that they are not even on the market.
Another element of the building’s design created controversy when it was discovered that the design of the glazing has a flaw which means that reflected images are thrown on to the windows of other occupants’ rooms.

The City of London skyline with the Shard seen centrally, viewed from the Hornimann Museum, Forest Hill in July 2013.
Photograph by CM Glee.
Architectural and general data
Address: 31 St Thomas Street SE1 9QU
Architect: Renzo Piano
Developer: Sellar Property Group
Structural engineer: WSP Global (structural engineers), Robert Bird Group (concrete temporary works), Ischebeck Titan on most floors 40+ (concrete support)
Services engineer: Arup
Main contractor: Mace
Who moved in?
The Shard has been announced in 2017 as being “virtually full”. There are some office tenants, three restaurants on floors 31 -33, a Qatari news station and floors 68 – 72 are retained as the Observatory called The View from the Shard. The most famous resident is, of course, the Shangri-La hotel.
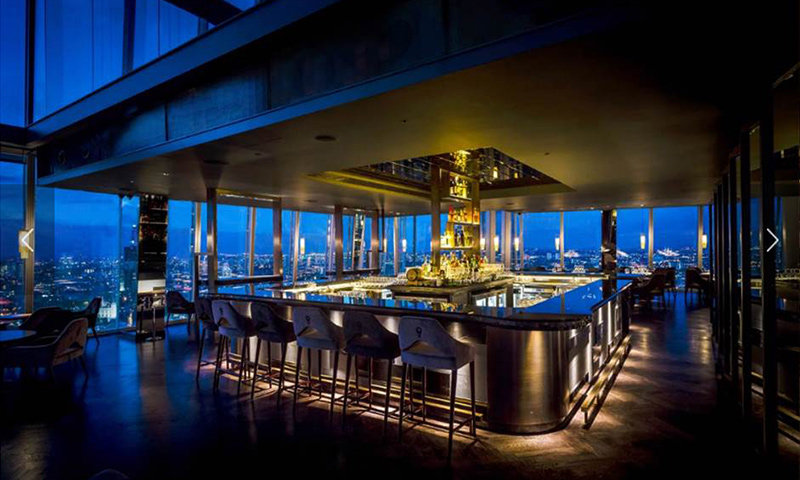
The bar at Aqua Shard, restaurant on 31st floor of the Shard.
Design by Aqua Restaurant Group’s founder and creative director David Yeo and architects Jestico + Whiles
The background of Shangri-La
Shangri-La Hotels and Resorts was founded by Robert Kuok in 1971, a famous Asian tycoon and is a multinational hotel and hospitality company based in Malaysia. The name is based on a fabricated location in the novel “Lost Horizon” by James Hilton written in 1933. Shangri-La is Hilton’s re-invention of the mythical Tibetan lost land of Shambala. Today, the term Shangri-La is interpreted as both a lost paradise and as a position of enlightened consciousness
The Shangri-La hotel in the Shard opened in May 2014 and is the hotel chain’s first hotel in London and only its third in Europe.
The hotel occupies eighteen floors from the 35th to 52nd floors and has 202 rooms. Due to open mid 2013 it was delayed, although not as long as the Shard itself, and opened in 2014.
John Sisk & Sons were the initial contractors responsible for the development of the hotel however part-way through they were replaced by Chorus.
The interior design of Shangri-La at the Shard
The design appears seamlessly Contemporary Asian yet more than one interior designer has been involved in the creation of the Shangri-La’s interiors. Rich materials and finishes in gold, sky-blue and bronze, are embossed, layered and intensely decorated. Fabrics are in satin, silk and cut-pile velvets and are pleated, padded and plush. Emblems are the traditional flying birds, trees and cherry blossom. Finishes are glossy with deep patinas and there is an abundance of ornate open-work screens and rich timbers. The rich bronze detailing that is a feature in corridors, bathrooms, stairs and public spaces is in fact PVD coated stainless steel which was specified as a practical and long-lasting alternative to the more expensive real bronze. Lighting is chandeliers formed of tumbling golden droplets and branching clusters of the re-imagined traditional lantern shape. Furniture is squat, chunky and bow-legged.
The bedrooms and bathrooms maintain the lushness in its fabrics but retreat to a more standard-fare, anodyne style.
The names of the key spaces within Shangri-La have an Eastern significance. The patisserie on the ground floor is called Láng, which is Chinese for “pathway”. Ting, the name of the restaurant on the 35th floor, is a derivation of the Chinese word for living room.
A key consideration for the interior designers was the fact that the building undergoes movement, although not perceptible to the occupants, especially in high winds and it was important to build in expansion and contraction gaps to ensure finishes did not develop fissures
Steve Leung Designers Ltd
Steve Leung was appointed as early as 2010 to work on the interior design of the Shangri-La hotel.
Based in Kowloon Bay in Hong Kong, Steve Leung, born 1957, is an architect, product-designer and interior designer. His practice, SLD, founded in 1997 has offices in Shanghai, Bejing, Guangzhou and Chengdu with a subsidiary practice, SLH, which focuses on hospitality projects.
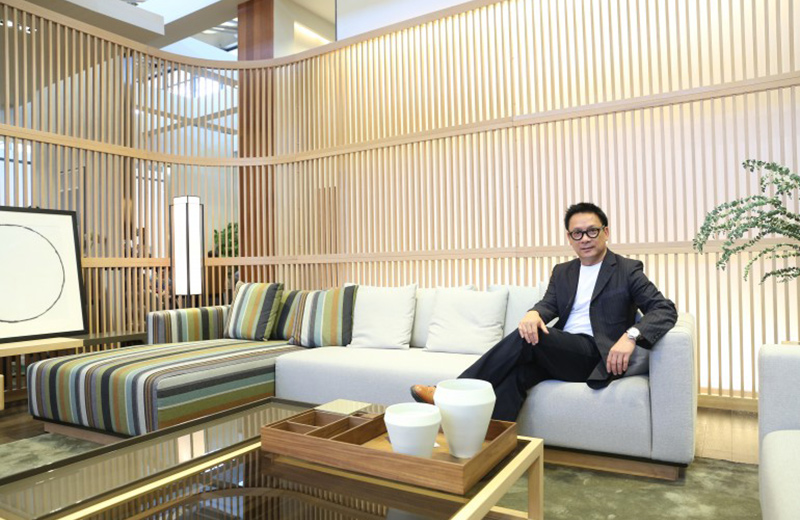
Steve Leung in a promotional photo for his furniture collection PianPian
Steve Leung has built up a large staff, over 400 in total, and has become one of the largest interior design practices in Asia. Their signature style is creating interiors inspired by Asian culture but layering this with contemporary elements.
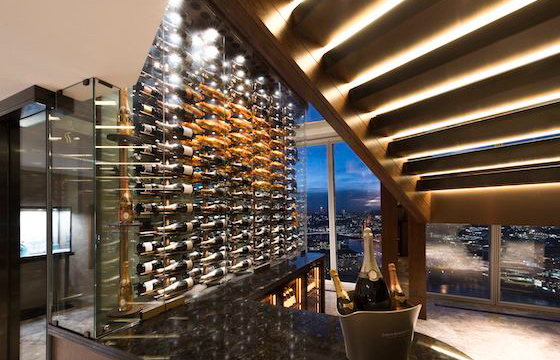
The Shangri-La Sky Lounge on the 34th floor of the Shard.
The wine wall, shown here, holds over 500 bottles of wine and champagne.
LRF Designers
LRF Designers, also based in Hong Kong, worked on levels 34 -50 including the reception, Sky Lobby and Ting restaurant.
LRF was set up in 1991 by Paul Leese and Charles Robertson and started on the Shangri-La project in late 2012.
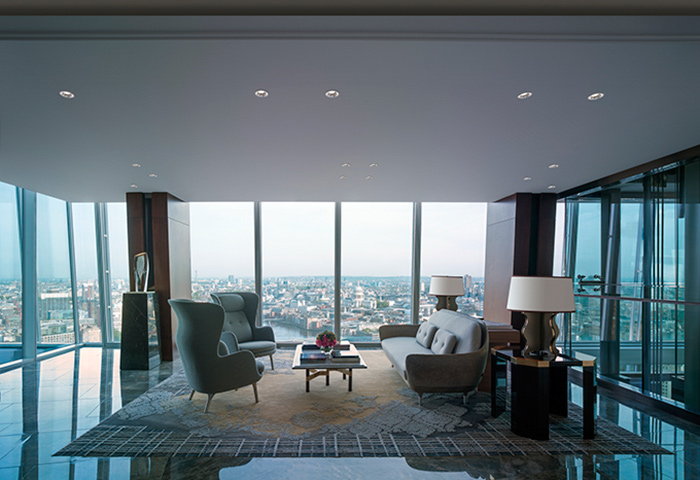
The Sky Lobby in Shangri-La at the Shard by LRF designers and Steve Leung
André Fu, AFSO

André Fu of AFSO interiors. Interior designer of the GŎNG Bar on level 52 of the hotel Shangri-La at the Shard.
André Fu designed the highest bar in London, the Champagne and Cocktail GŎNG Bar on level 52 of the Shard, which has an infinity pool adjacent.
André Fu set up his practice AFSO in Hong Kong in 2000 and is known for working on international luxury hotels. He fuses his Asian background with ideas developed during his uprbringing in Europe, especially London.
GŎNG is derived from the word gugong which describes the interlocking wooden brackets that are traditionally used in Chinese buildings and which are part of the bar’s interior scheme.
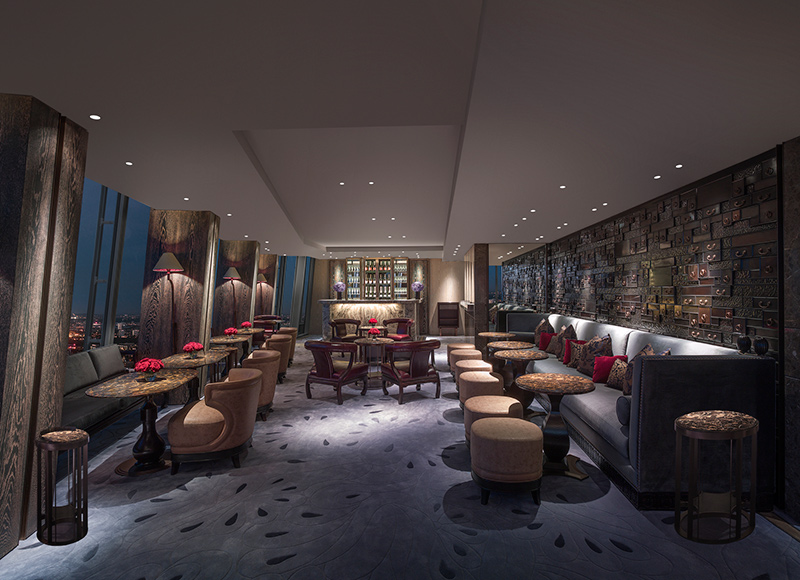
The GŎNG bar, Shangri-La at the Shard, London by André Fu’s AFSO interiors.
The inward-sloping floor to ceiling windows create a dramatic element with the view of London beyond.
FM Architettura d’Interni
Architettura d’Interni, based in Camerano, Italy designed the bedroom suites. This interior design practice, set up in 2010, is famous for its boat interiors however their luxurious design approach has here has been successfully translated into land-locked bedrooms at the Shangri-La hotel.
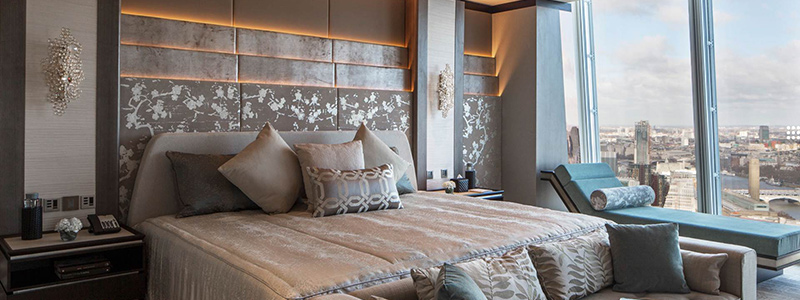
Bedroom suite at the Shangri-La hotel, the Shard, London. Designed by FM Architettura d’Interni
Interior design data
Interior designers: Steve Leung, André Fu, LRF Designers, Architettura d’Interni
Executive architects: Dexter Moren Associates
Architectural metalwork: Bronze PVD stainless steel metalwork by John Desmond Ltd