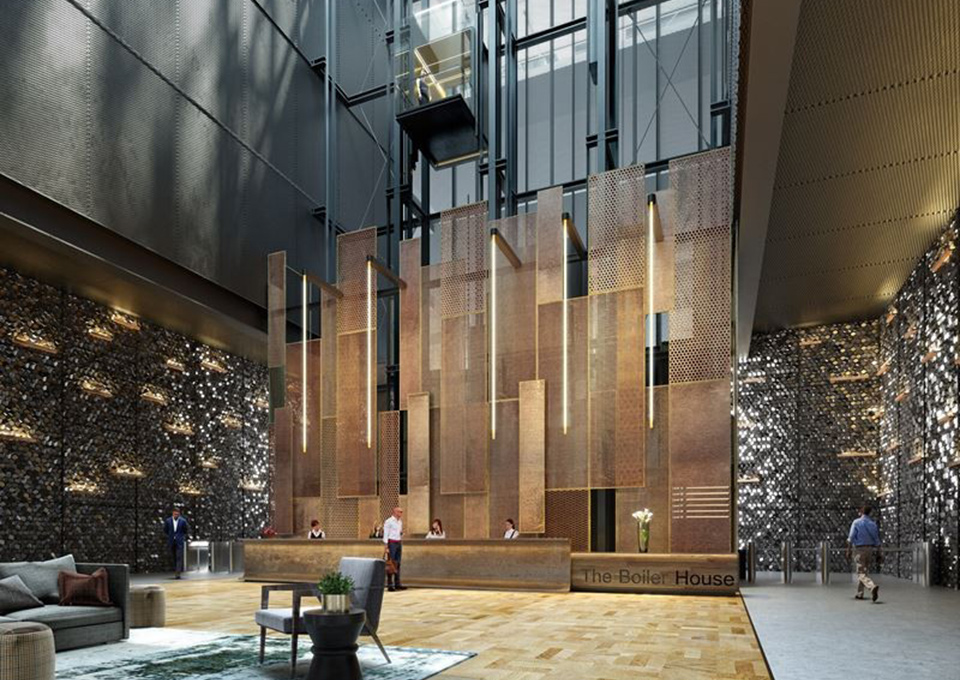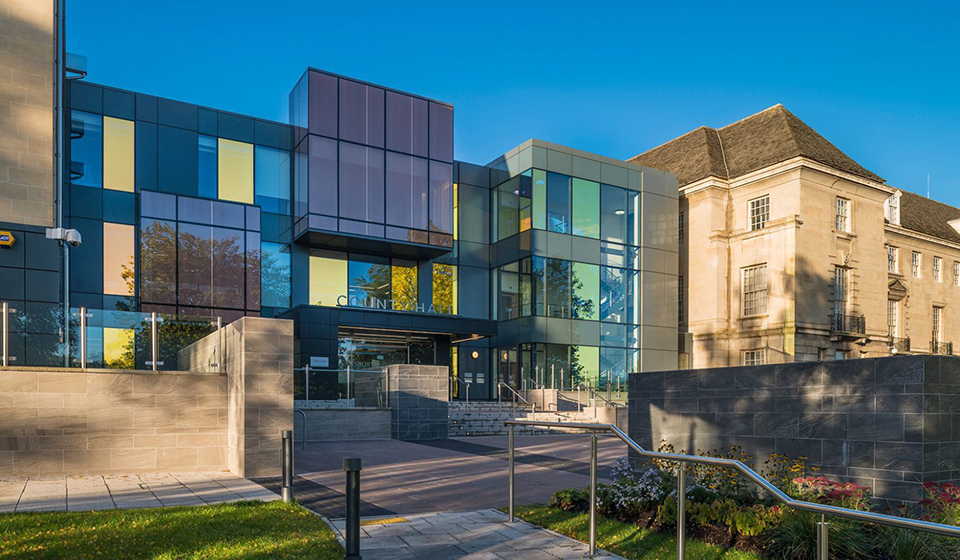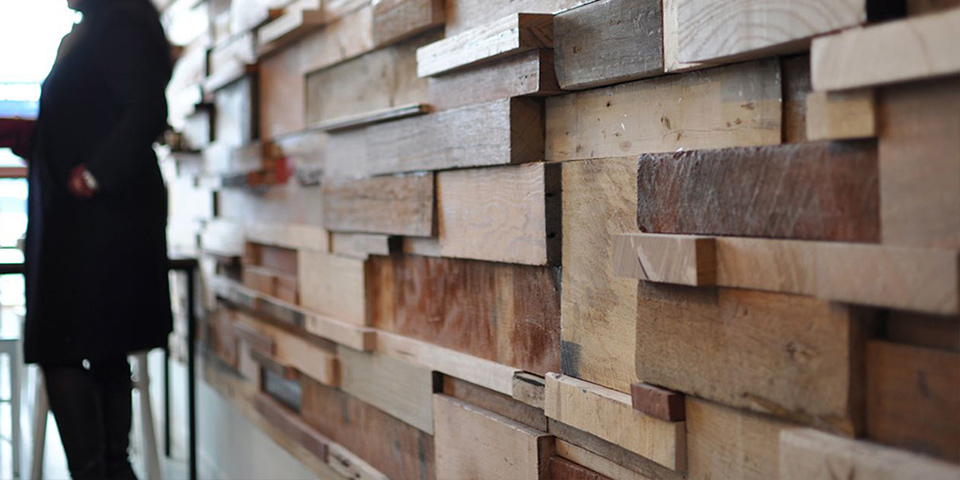How architectural finishes play an overt or subtle role in building refurbishment
Extending and changing the life of a building
The process of reconfiguring an existing building to extend its lease of life or of changing its use from one typology to another is an attractive proposition for a variety of economic, social and ecological reasons. It is often cheaper and even architecturally fascinating to take an existing building that is unoccupied, or under-utilised and refurbish it. In doing so, this can improve the building’s performance for its existing function by extending its lifespan. There is also the opportunity to transform a building from one use type to another or others.
Re-use gives a new lease of life
The re-use of a building can also serve a wider role in the process of urban regeneration when old, derelict buildings are given a new lease of life. This can transform a community by giving a home to socially relevant activities that would otherwise be absent.

The proposed redesign of The Boiler House, Battersea Power Station by Foster & Partners utilises architectural finishes to create an atmospheric interior environment.
The refurbishment process typically means that the primary supporting structure (and sometimes secondary structure) is retained (or modified only moderately) to provide improved services or to allow for new uses. In the main, existing architectural finishes are stripped away and replaced to create new spaces and services that conform with newer building regulations, help improve the carbon footprint of the building and make it commercially viable.
The specification of architectural finishes and building services (mechanical) form the bedrock and largest capital outlay on many refurbishment and redevelopment schemes. In the current economic and social climate, the reuse of buildings can be a more prudent and fiscally savvy approach to construction.
The following case studies and reports shed light on what is involved in a successful refurbishment and the challenges that lie within such projects.
Sustainable refurbishment- University of Cambridge Green Challenge report
This brings us to an aspect of refurbishment that has always been implicit in the concept- the idea of Sustainable Refurbishment. This focuses on reducing the environmental sustainability impact of refurbishment projects and construction projects in general. The University of Cambridge Green Challenge report for instance focussed on certain targets to achieve a specific reduction in ‘energy, water use, health and well-being, pollution, transport, materials, waste, ecology and management processes’ under the BREEAM (Building Research Establishment Environmental Assessment Method) ‘excellent’ ratings as part of the university’s focus on sustainable construction and refurbishment. To ensure measurable goals, the university has a Design & Standards brief to which all new build and
refurbishment projects must adhere.

A 1930’s building with a 1970’s extension, County Hall, Trowbridge was sustainably refurbished by achitects Stride Treglown in 2012.
Building for the Future: National Audit Office
The National Audit Office which provides a review of government estates published a briefing paper on this aspect (Building for the Future: Sustainable construction and refurbishment on the government estate, April 2007). This paper highlighted the government’s goals that all government estates and department should aim to construct and refurbish buildings responsibly.
The report identified struggles currently being experienced with achieving the government targets for sustainable construction and refurbishment. These were connected to the difficulty of reconciling sustainability goals with value for money. It goes on to provide some cautious optimism that sustainable buildings can deliver tangible benefits (environmental, social as well as financial) but recommends that expectations need to be managed through government-wide responsibility, to improve performance on sustainable refurbishment targets.
British Research Establishment Briefing Paper
The sustainable refurbishment briefing paper by the British Research Establishment (Sustainable Refurbishment – How to better understand, measure and reduce the embodied impacts) also makes a direct link between refurbishment projects and the impact on the environment. It highlights the need to reduce the environmental impacts of refurbishment through a focus on the embodied impact of construction materials.
The report states that around 10% of UK emissions are associated with the manufacture and transport of construction materials, and the construction process; and refurbishment projects make up a significant percentage of activities in the built environment. In addition, the report states that over 90% of non-energy minerals extracted in the UK are used to supply the construction industry with materials. The construction industry consumes around 6 tonnes of materials every year for every person living in the UK.
Reclamation and recycling of materials
Architectural finishes are part of the materials ‘consumed’ in a refurbishment project, the impact of which could be lessened not only by the re-use of buildings but also by using reclaimed materials either from the same project or from other projects where materials that still have good functional life can be incorporated into a refurbishment scheme.
Recycled materials can also be incorporated into the manufacturing processes of new architectural finishes, and therefore become environmentally beneficial. Architects and designers can play a significant part in this process. They can seek to use new components with a high recycled content, use locally sourced materials and make environmentally sound choices by researching the carbon footprint of the materials and finishes that form the bulk of refurbishment projects. The very act of re-using an existing building, means helping reduce the environmental impact of components and materials which can only be a benefit in the long term.

Wall cladding formed from recycled timber offcuts gathered from local furniture-makers. Designed by Anne-Sophie Poirier (aka Sasufi) for Slowpoke Espresso, a small café in Melbourne, Australia.