Continuing the exploration of Mies’ principles of structure, design and economy in architecture…
Mies’ move to the USA
When Mies moved to the United States, after thirty years of practice in Germany, he was already considered by the US proponents of International Style a pioneer of Modern Architecture. It is in Chicago that Mies found the conditions that allowed him to achieve a new level of reflection and action. With a capitalist market much more developed than that in Germany, the US provided a place where the alliance between industry and architecture (as claimed by the Deutscher Werkbund) is demonstrated more clearly. Mies here began a new creative cycle.
The Crown Hall (faculty of Architecture), Chicago
One of Mies’ first designs in the US was the Campus of the School he directed. This, the Crown Hall (faculty of Architecture) was his first urbanistic work and was completed in 1956. His approach changes radically from the complex spatiality evident in the Barcelona Pavilion and gives way to a new concept: the universal, simple, static, undifferentiated and monumental. The design loses the dynamism of asymmetric joints of the Pavilion, and turns to a classic, rigid and symmetric formulation which remains extremely appropriate to the Bauhaus school theme “art for the industry”.
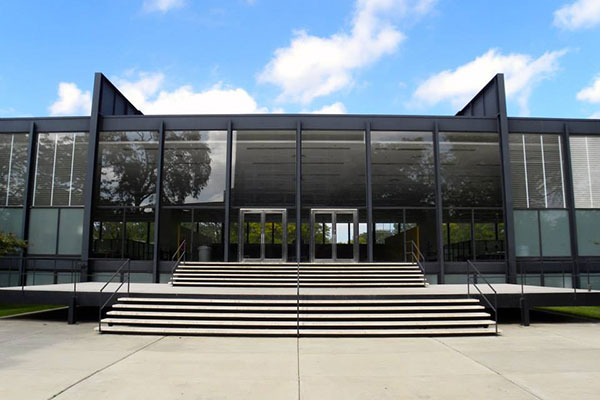
Crown Hall entrance, Mies van der Rohe, Chicago, Photo by Jason Paris, 2013
This building with a glass facade and four large black stainless steel beams demonstrates Mies’ intention to explore and expose as much of each material, presenting the power of the structural elements in the organization of the form. He makes use of the serial production of materials which gives a repetitive rhythms to the project and, ultimately, is an economy of resources.
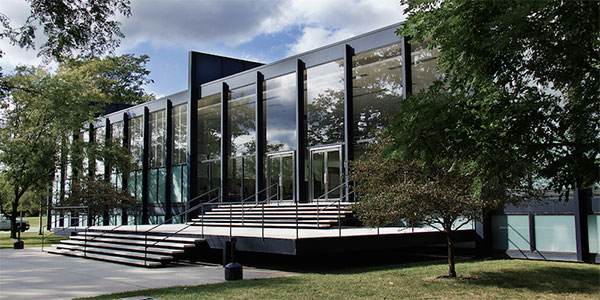
Crown Hall, Mies van der Rohe, Photo by Arturo Duarte Jr.
Farnsworth House, Illinois
On the domestic side Mies created the iconic Farnsworth House (1945-1951). The strength of this work is undoubtedly the strict relationship established between the house and the location, between the interior and exterior.
Mies says in the Magazine L’Architecture d’Aujourd’hui, nº79
“we should try to create between nature, houses and humans a greater unity.”
Surrounded by forests and meadows, the house is composed of three horizontal planes of steel (the terrace, the floor and the ceiling) with a glass box between them. The house stands about one meter and a half above the river Fox using eight vertical steel supports which are, for the first time, part of the exterior. This detail gives the feeling that the house is levitating.
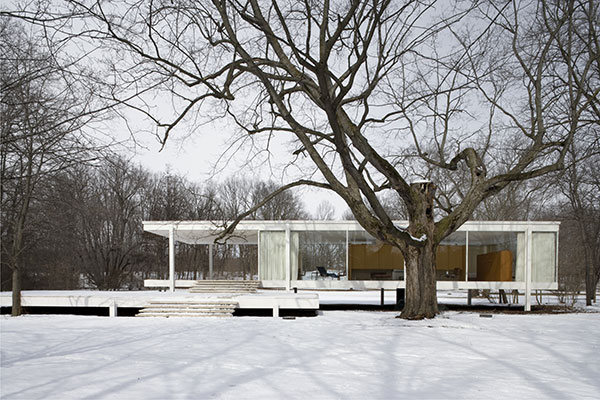
Farnsworth House, Mies van der Rohe, Photo by Carol M. Highsmith, 2006, Public Domain
At this time Mies was also working for private entities that give him the opportunity to design skyscrapers for middle-class families, something that had been denied him in the German culture.
Lake Shore Drive Apartments, Chicago
The 860-880 Lake Shore Drive Apartments in Chicago (1949) are the perfect example of the technological innovation always present in Mies’ work.
The use of glass and steel in a structural system composed of standard elements that allow the subdivision of the internal spaces, creates a repetitive rhythm vertically and horizontally. This gives an apparent formal simplicity and structural clarity.
Although modern, this twenty-six floors apartment block is a notable example of the classic principles of proportion, order and symmetry.
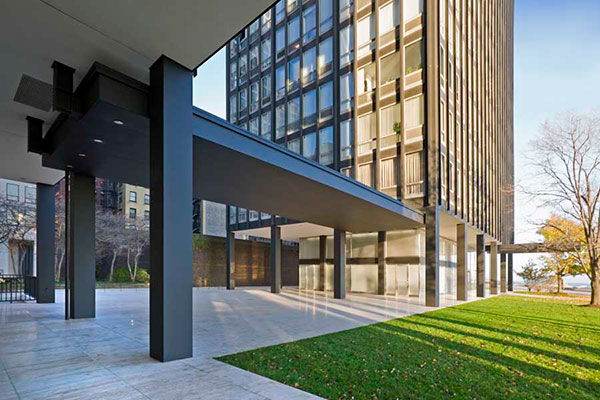
860-880 Lake Shore Drive Apartments, Chicago, Mies van der Rohe, Photo by William Zbaren, e-architect
The Seagram Building, New York
Mies continued with the construction of skyscrapers designing the Seagram Building (1954-1958) in New York – a large office building that was considered by many the highpoint of the functionalist architecture of skyscrapers.
By leaving free one-third of the plot, Mies gave a fresh treatment of the New York building standards, retreating the facade glass and shrinking the ground floor plan, achieving a public square. This square not only serves as a breathing space to the big urban mass built in New York, but also allows a more visual and noticeable contact with the entire building. This formal simplicity created by the square and the tower (whose elements are repeated in a uniform way showing its structure), performs perfectly to Mies’ maxim “less is more”.
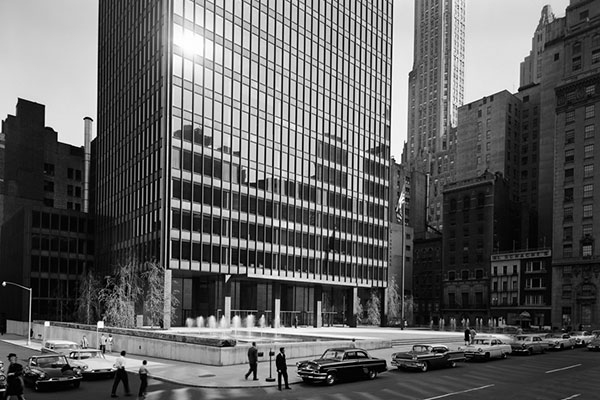
Seagram Building, NY, Mies van der Rohe, Photo by Ezra Stoller, n. 41T.003-1 photo 6
Mies knew how to take maximum advantage of the materials and technologies of his time. The clear and smart way he uses stainless steel and glass, in a rhythm that not only provides the structure to a building but contributes to its design and economy. Principles which are still today applied by many architects.