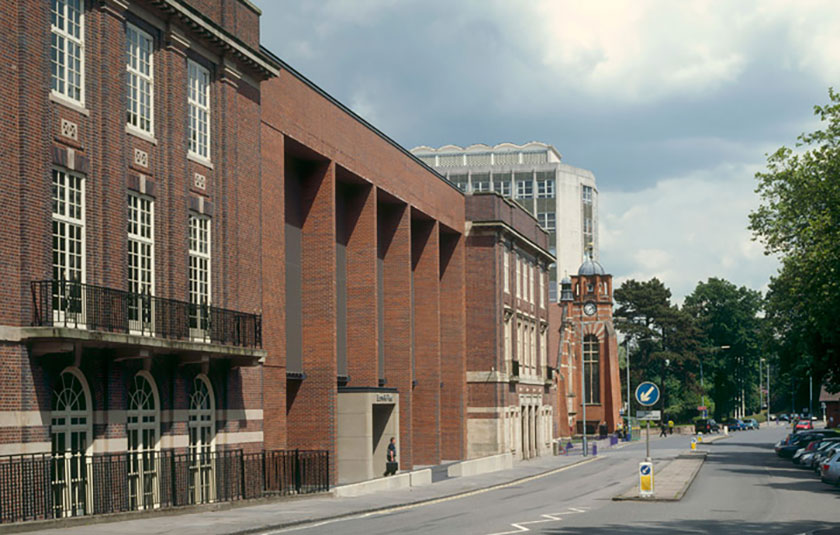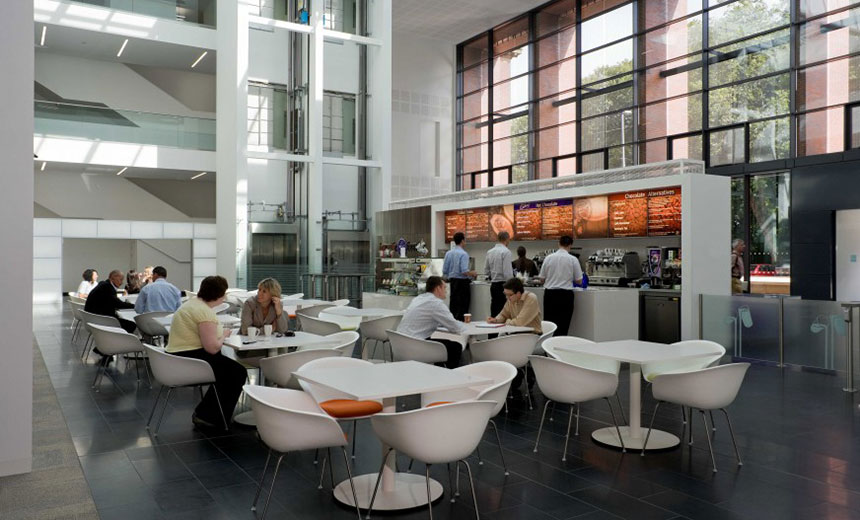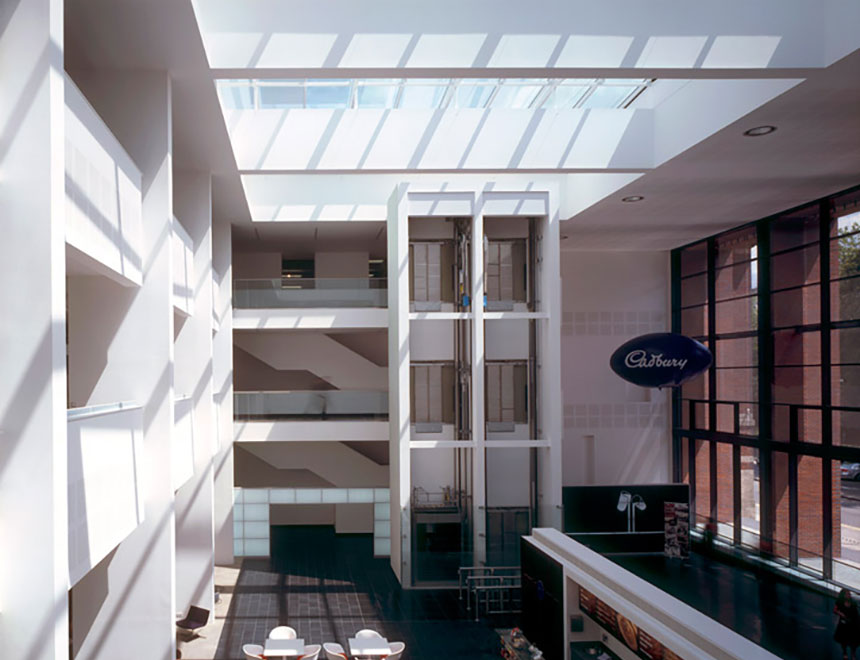Architectural Mesh as Solar Shading.
The concept of mesh as solar shading
Architectural mesh may not be the first material that springs to mind when considering shading from the sun but not only is it highly effective, mesh also has some other very interesting properties.
Viewed from varying angles, mesh can appear transparent and for this reason has been popular for cladding the exteriors of buildings such as multi-storey car parks, exterior staircases and balconies, allowing light through whilst creating a safety barrier, or fall-protection. It is particularly suitable for tall buildings, such as car parks, as it is able to clad heights of up to around 25 metres in single lengths as a standard exercise and with longer lengths being manufactured for bespoke situations.
It also serves a decorative purpose and, with a range of design options, complements the exterior and interior of a building design as well as shading from the sun. Mesh is also used as an aid to acoustics as it absorbs sound with some manufacturers fabricating Acoustic Panels which can be cut to fit

The solar shading system as part of the façade of the Cadbury Dining Block at their headquarters in Birmingham designed by Weedon Architects.
Mesh versus blinds
Used as an exterior shading solution mesh is actually far more effective than an interior-fixed system. When the summer sun is high in the sky mesh is particularly effective at protecting against
this angle of light. And from the interior the use of architectural mesh allows for a transparency that means that visibility is always maintained from within to the outside world.
Cadbury’s corporate headquarters, Birmingham
Stanton Williams architects designed the new interior configuration, commissioned by owners Cadbury Trebor Bassett, for their corporate headquarters in Birmingham which included a conference space, offices and café. The Dining Block, part of the original building, dating from the 1920’s was sensitively updated with floor to ceiling glazing and slender piers.
The remit for the Cadbury’s dining room was to have a ‘facade’ to also act as solar shading. After discussions with the architect it was agreed with the mesh supplier that the most suitable mesh to use would be a cable mesh. This is a 316 quality stainless steel architectural mesh with rods running horizontally and cables vertically.
This construction allows long panels of mesh to be hung and have a simple hook retaining system at the top and also a means of tensioning at the bottom. Depending upon the length it is also advisable to have a mid-way retaining fixture.

From the interior of the space the distinctive appearance of the mesh adds an interesting element to the design as well as providing solar shading. Dining Block, Cadbury headquarters, Birmingham
So the solar shading was provided using cable mesh which has mesh in the vertical plane and rods in the horizontal plane.
For this project the mesh was retained by hooks at the top and then as can be seen from the photograph a steel beam was placed horizontally between each of the brick mullions which then allowed to panels of mesh to be fixed and tensioned at a height to allow the lower glass panels and doors to have clear views. However there are many cases where complete facades from roof to floor successfully utilise this type of architectural mesh.
The architectural mesh has not only provided a practical protection from sunlight but also has created a striking addition to the exterior of the building along with the new “front door” created as part of the refurbishment, which allows a view into the new space.

The mesh solar shading allows the lower glazed sections to have clear views. Cadbury Dining Block, Birmingham by Stanton Williams Architects, Weedon Architects.